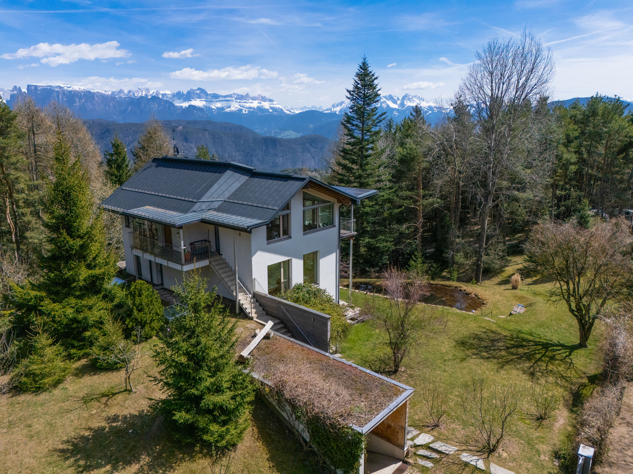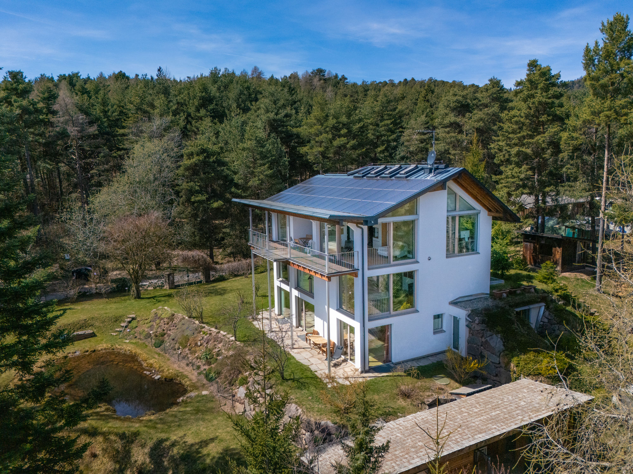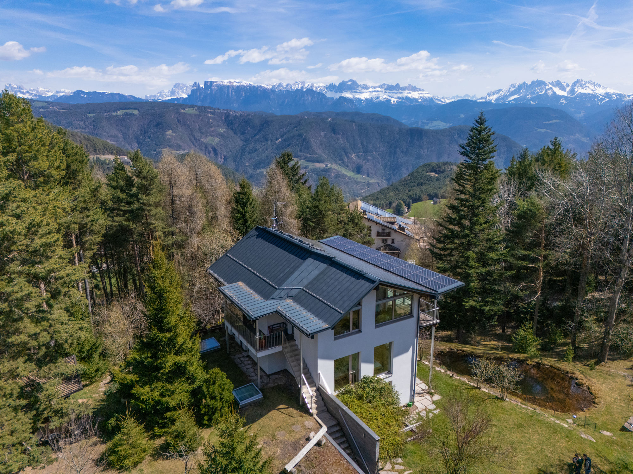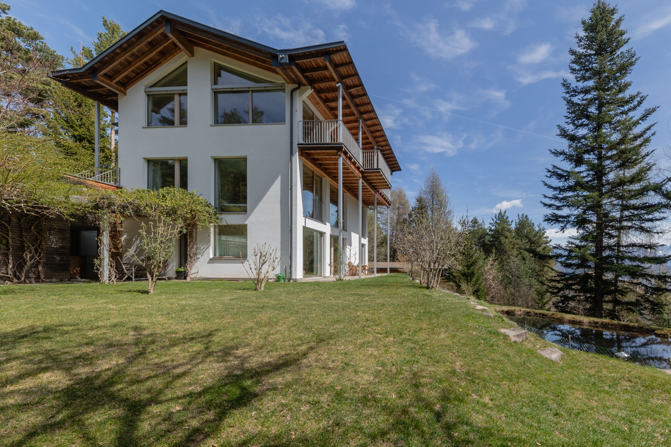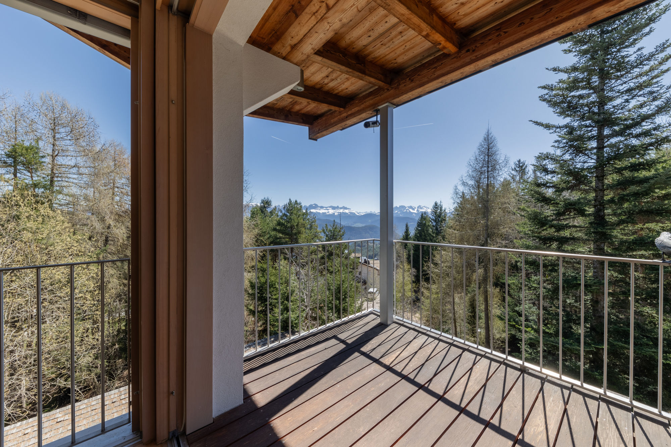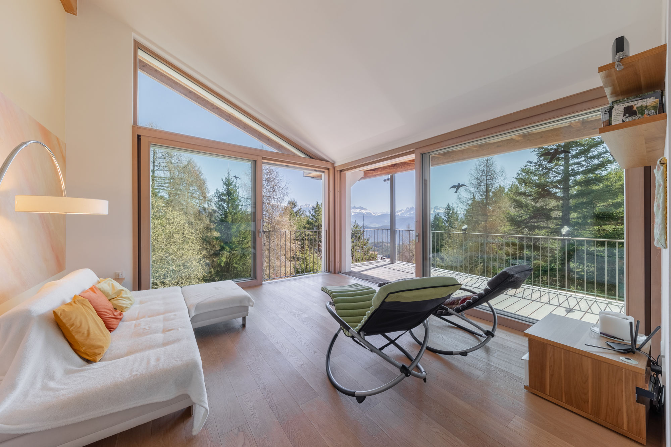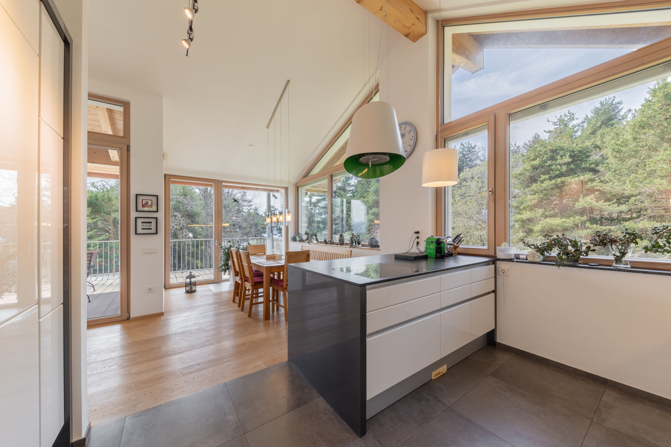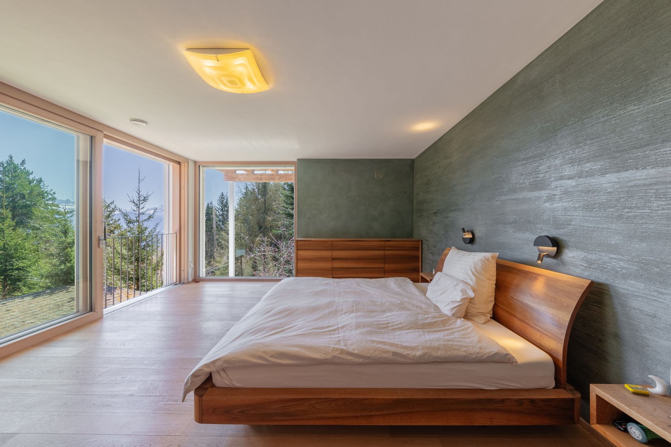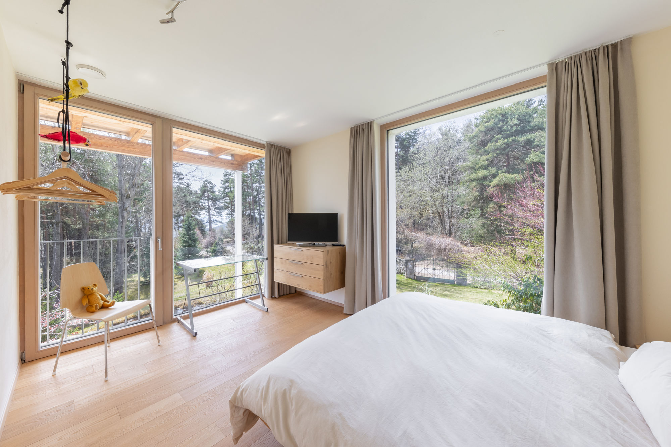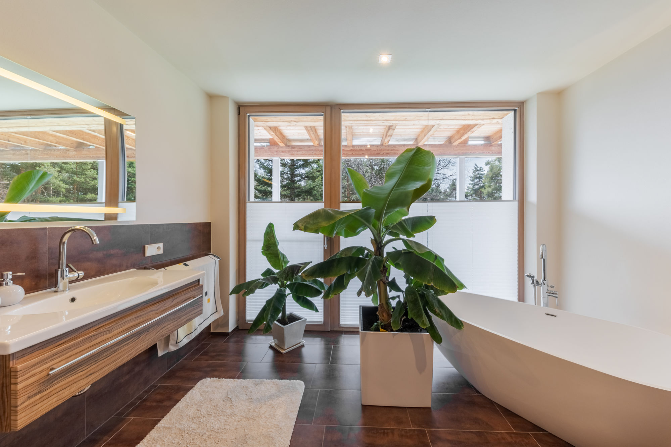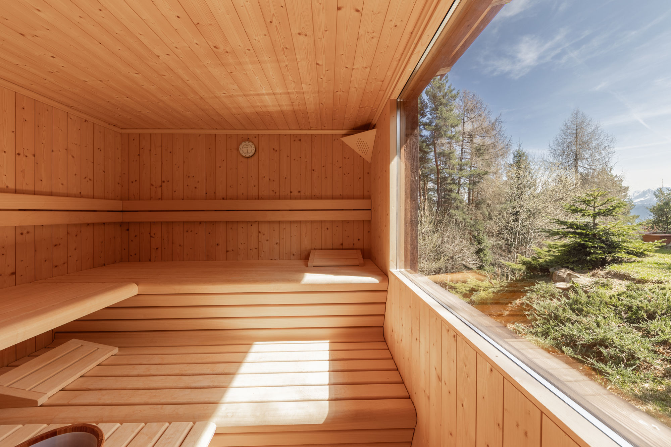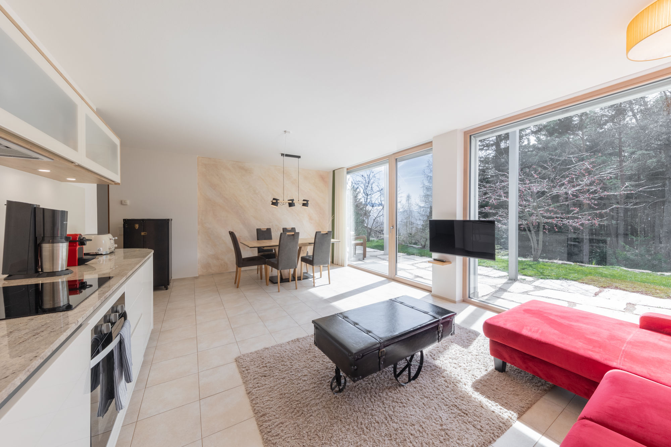This charming villa is nestled within a fenced woodland and meadow plot of approx. 5,425 m². Its scenic hillside location offers wonderful views of nature and the surrounding mountains. Several riding stables are located nearby—perfect for riding lessons or stabling your own horse. The village center with pharmacy, supermarket, restaurants, and all essential services is easily accessible. This property offers the ideal blend of nature and high-quality infrastructure.
An idyllic garden of approx. 1,600 m² surrounds the villa, enhanced by a pergola and a natural pond. Just a few steps from the main house, a Finnish sauna with panoramic windows invites you to relax in a peaceful setting. Access is via an electric sliding gate that opens onto a wide ramp leading to the underground garage with space for up to five cars, a large laundry room, cellar, and technical areas.
The top floor features impressive 4.10 m ceilings and full-height windows that flood the interiors with natural light. Additional photos and videos will be available from mid-April.
Sophisticated architecture & refined living
The first floor offers an elegant living unit with a spacious eat-in kitchen, two bedrooms, and a bathroom. Floor-to-ceiling sliding glass doors offer direct access to the garden and create a seamless connection between indoor and outdoor spaces. The modern and harmonious design creates a warm and inviting atmosphere. At the rear of the building, a second, smaller unit offers flexible use—ideal as a guest or staff apartment.
An external staircase leads to the impressive main apartment, which spans two levels and features a gallery on the top floor. The main entrance on the second floor opens into a spacious living area with large windows and access to a panoramic terrace with breathtaking views. This level also includes a stylish home office and a spiral staircase leading to the gallery above.
The private sleeping area is located on the floor below and includes three bedrooms and two elegant bathrooms. The large master bedroom features a walk-in wardrobe and an en-suite bathroom, while the second bathroom includes a freestanding designer bathtub. High-quality wooden flooring, generous glazing, and thoughtful design details contribute to a sense of comfort and aesthetic sophistication throughout.
Sustainability & state-of-the-art technology
Built in 2011, the villa meets the highest energy efficiency standards and holds the prestigious Klimahaus A certification. Roof-integrated photovoltaic panels with an output of approx. 19 kWp ensure sustainable energy supply and offer a strong return on investment. A modern air-to-water heat pump powers the underfloor heating system and provides cooling during warmer months.
The villa was designed and constructed by an internationally recognized architecture expert, using only the best available technologies. The layout is compact and streamlined, with no overhangs, in line with energy-efficient principles. Following the tenets of solar architecture, the wide south-facing façade features generous glazing that captures winter sunlight, while the narrower east and west façades reduce heat loss.
Large passive house windows maximize solar gain in winter, and the entire house is equipped with a heat recovery ventilation system, maintaining a comfortable indoor climate with minimal energy consumption. High ceilings, open spaces, and wide terraces enhance the sense of light and openness, creating a harmonious flow throughout the house.
The surrounding forest is a rich mix of mature and young pines, larches, Swiss stone pines, various spruces, and deciduous trees—framing the property in natural beauty and tranquility.
A rare opportunity to own a home that unites modern design, luxury, sustainability, and an exclusive location—ideal for nature lovers and design enthusiasts alike.
Living Space
ca. 270 m²
•
Total Space
ca. 556 m²
•
Land area
ca. 5.425 m²
•
Rooms
9
•
Purchase Price
3.480.000 EUR
| Property ID | IT252942282 |
| Purchase Price | 3.480.000 EUR |
| Living Space | ca. 270 m² |
| Balcony/terrace space | ca. 57 m² |
| Terrace space | ca. 56 m² |
| Commission | Subject to commission |
| Total Space | ca. 556 m² |
| Rooms | 9 |
| Bathrooms | 5 |
| Year of construction | 2012 |
| Equipment | Terrace, Sauna |
Energy Certificate
0
25
50
75
100
125
150
175
200
225
250
>250
A+
A
B
C
D
E
F
G
H
16.00
kWh/m2a
A+
| Energy Certificate | Energy demand certificate |
| Energy certificate valid until | 03.03.2032 |
| Final Energy Demand | 16.00 kWh/m²a |
| Energy efficiency class | A+ |
Building Description
Locations
This property impresses with its special location: it offers absolute peace and privacy, yet is in close proximity to the center of Jenesien. The idyllic village is located at 1,087 meters above sea level and offers a breathtaking view of the entire valley and the Dolomites. German is spoken almost exclusively in the village, unlike in the provincial capital of Bolzano/Bozen, which can be reached in just 15 minutes. Here you will find the typical South Tyrolean mix of Austrian and Italian flair.
The property is located just a few hundred meters outside the charming village center, which offers an excellent infrastructure. Kindergarten, primary and secondary school, pharmacy, fire station and numerous restaurants are all within easy walking distance. The bus stop is also only around 350 meters away.
The house is located directly on the E5 European long-distance hiking trail. The hiking trails to the nearby "Salten" plateau start from here. The Salten is a picturesque high plateau with extensive larch meadows and spectacular views of the Dolomites. Ideal for hikers, cyclists and nature lovers, it offers peace and relaxation in the midst of unspoiled countryside.
A special highlight is the cable car from Bolzano to San Genesio, which is currently being renovated and will reopen soon. It will provide an even more comfortable and environmentally friendly connection to the city of Bolzano, further increasing the attractiveness of this unique residential area.
The property is located just a few hundred meters outside the charming village center, which offers an excellent infrastructure. Kindergarten, primary and secondary school, pharmacy, fire station and numerous restaurants are all within easy walking distance. The bus stop is also only around 350 meters away.
The house is located directly on the E5 European long-distance hiking trail. The hiking trails to the nearby "Salten" plateau start from here. The Salten is a picturesque high plateau with extensive larch meadows and spectacular views of the Dolomites. Ideal for hikers, cyclists and nature lovers, it offers peace and relaxation in the midst of unspoiled countryside.
A special highlight is the cable car from Bolzano to San Genesio, which is currently being renovated and will reopen soon. It will provide an even more comfortable and environmentally friendly connection to the city of Bolzano, further increasing the attractiveness of this unique residential area.
