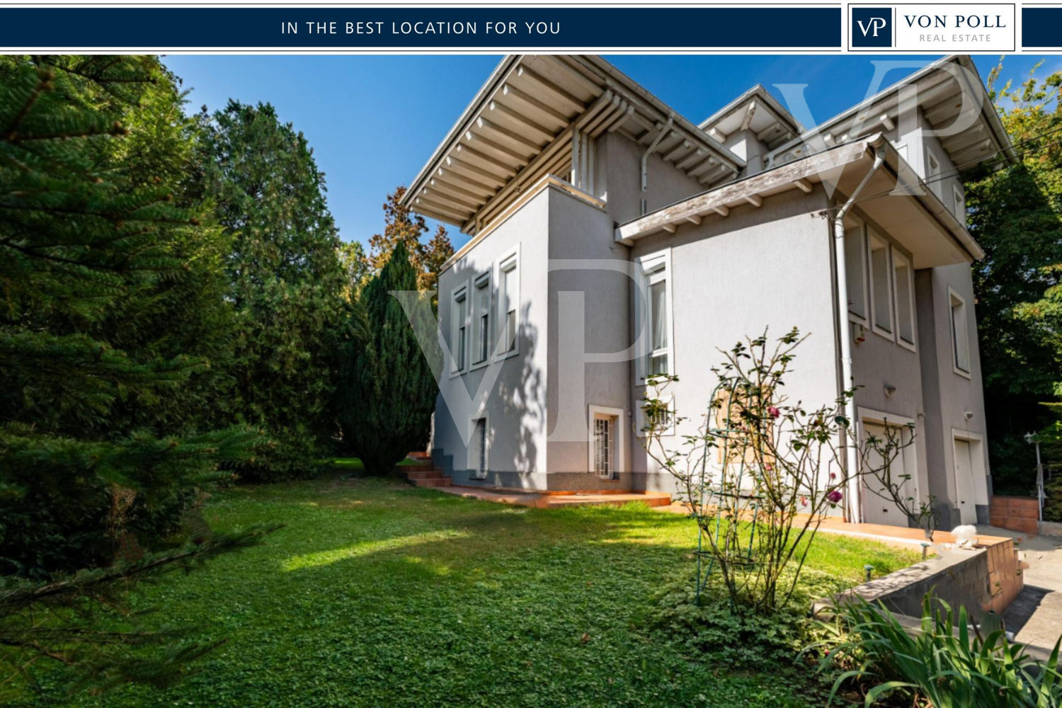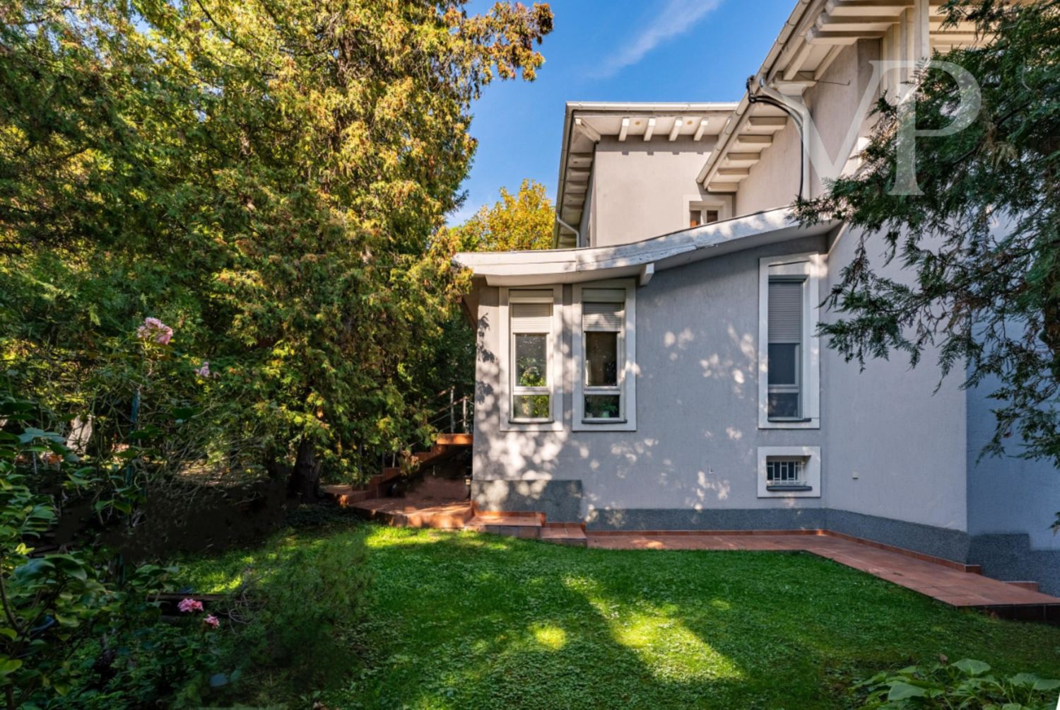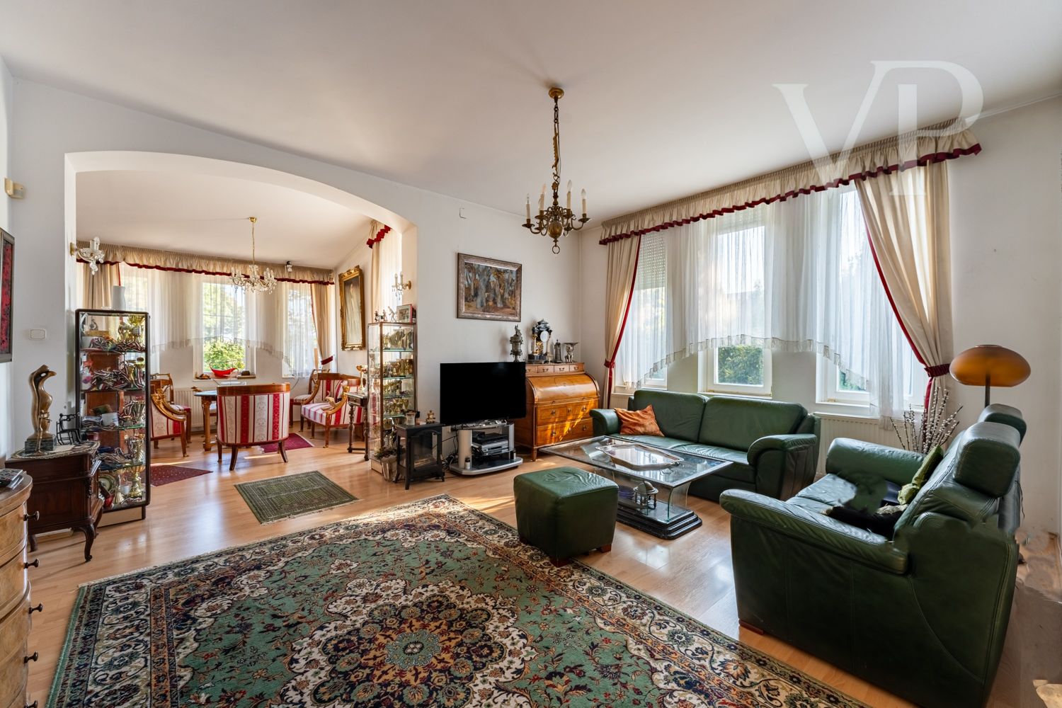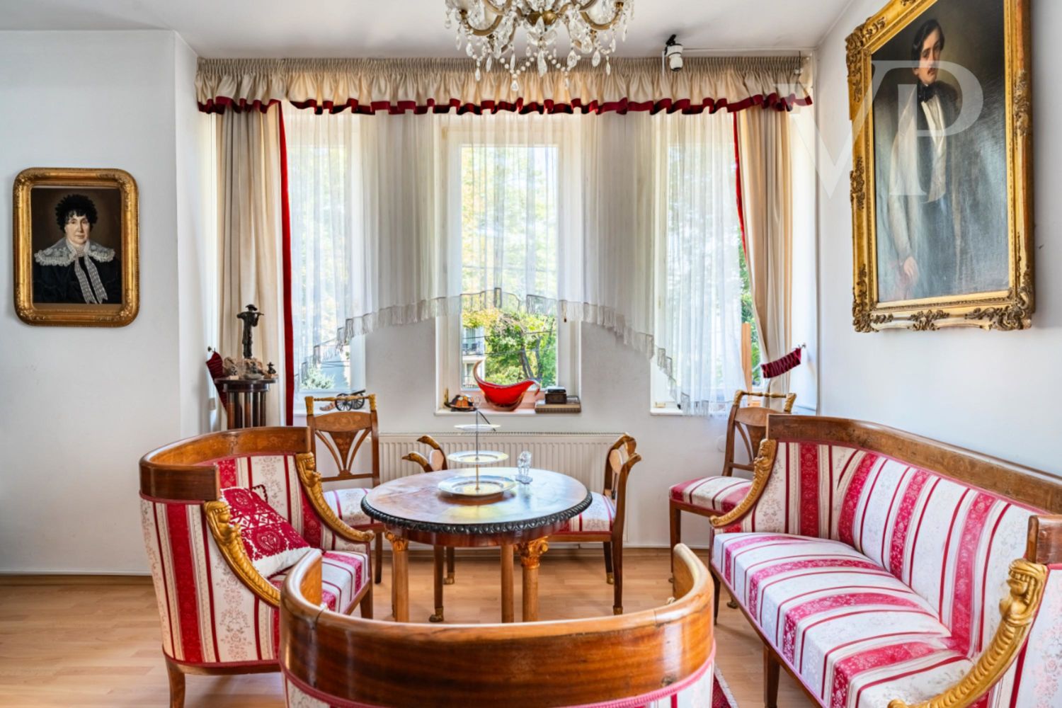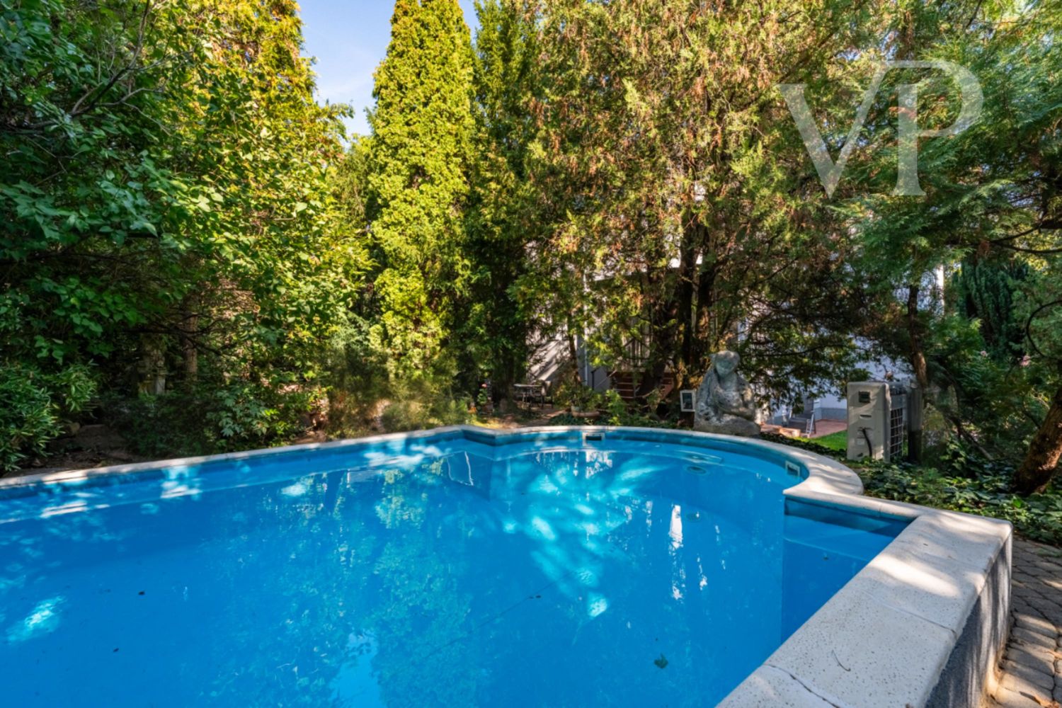Family villa in an elegant street in the Rose Hill - timeless elegance, intimate garden and pool.
In a quiet side street of the Rose Hill, we offer a villa built in the 1930s in excellent condition, harmoniously integrated into the timeless architecture of the area.
The property is set on a well-maintained plot of almost 1000 square metres, where generous green spaces ensure complete intimacy and tranquillity.
The house's clean lines, classical proportions and two-storey layout make it an ideal option for those who appreciate quiet elegance and would like to personalise the interior of a truly prestigious home.
The villa's exterior and interior design represent a coherent, timeless style that is unpretentious yet characterful. The bright, well-articulated interiors of the house are organically linked to the garden, with several rooms offering direct access to the greenery. The large window areas allow plenty of natural light to enter, giving the living and dining rooms a serene, welcoming atmosphere throughout the day. The understated elegance of the exterior is also reflected in the interior: harmonious proportions, classical details and a functional layout characterise the entire house. The relationship between the building and the garden has been consciously designed - the tranquillity and closeness to nature is also felt in the interiors.
The practical, well thought-out layout of the house is ideal for families with several children or several generations. On the ground floor, there is a bright living room, a spacious dining room and a cosy lounge - well-partitioned, interconnecting spaces that evoke the atmosphere of classic bourgeois living. The garden kitchen is the focal point for family life, while a guest or study room, bathroom and separate utility room complete the living space on this level. Upstairs there are three comfortable bedrooms, a spacious bathroom and a walk-in wardrobe; the master bedroom has a balcony with a lovely view over the garden.
The lower level offers a wide range of possibilities: a double garage, storage and utility rooms, as well as a fully separated living area with its own bedroom and bathroom. This part is perfect for entertaining guests, accommodating an elderly family member or even as a separate study with a separate entrance. There is also the possibility to create a hobby or fitness room, so the home is ideally suited to active, multi-functional family life.
The well-kept garden has a special feature: large evergreens provide a natural background and pleasant shade all year round. The swimming pool with counter-current sprinklers offers not only refreshment but also active relaxation - whether for sports or leisure. The ideal layout and size of the garden allows for a variety of functions: sunbathing area, play area or even a lawn garden.
The owner requests payment of the purchase in HUF.
Living Space
ca. 318 m²
•
Land area
ca. 976 m²
•
Rooms
9
•
Purchase Price
2.200.000 EUR
| Property ID | HU25439546 |
| Purchase Price | 2.200.000 EUR |
| Living Space | ca. 318 m² |
| Condition of property | Well-maintained |
| Rooms | 9 |
| Bedrooms | 6 |
| Bathrooms | 3 |
| Equipment | Terrace, Guest WC |
Energy Certificate
| Energy information | At the time of preparing the document, no energy certificate was available. |
Building Description
