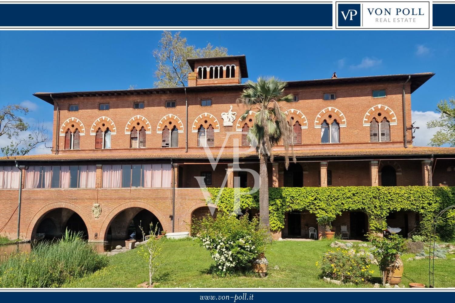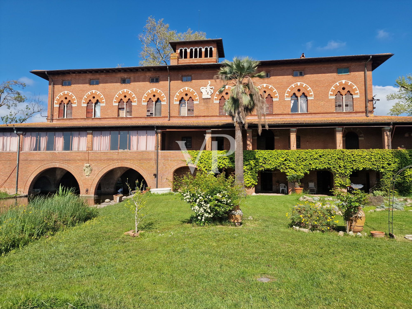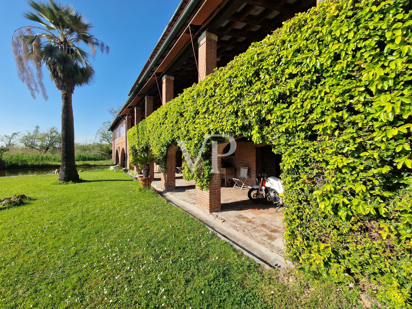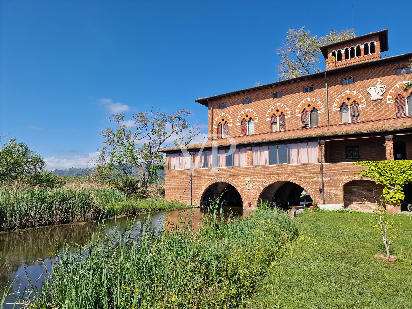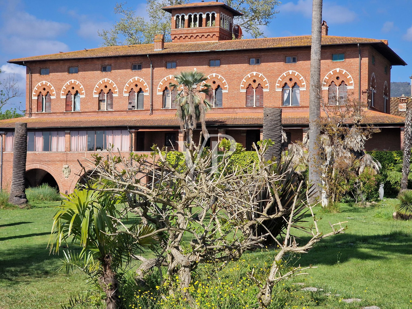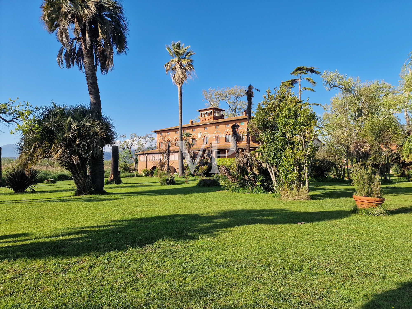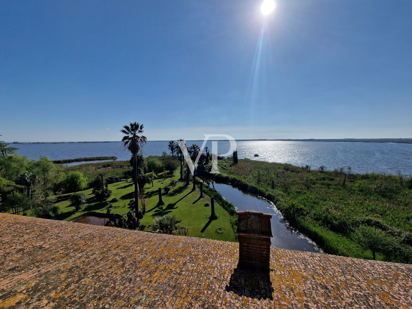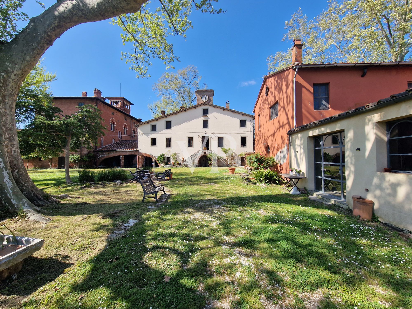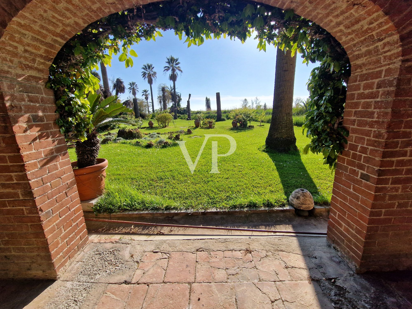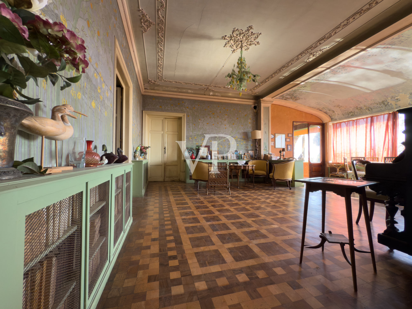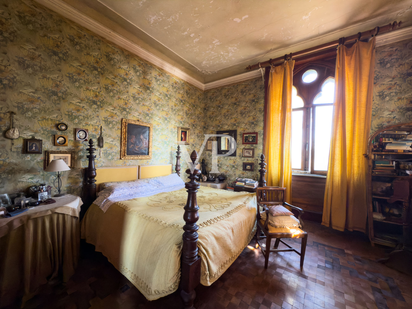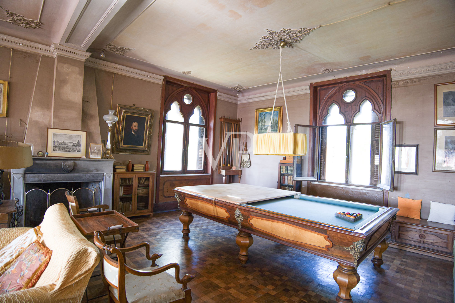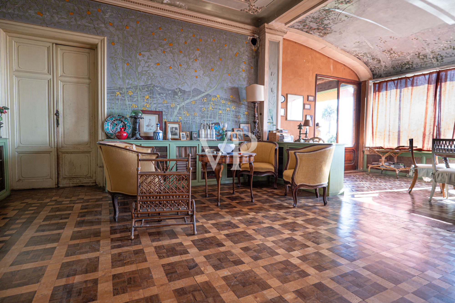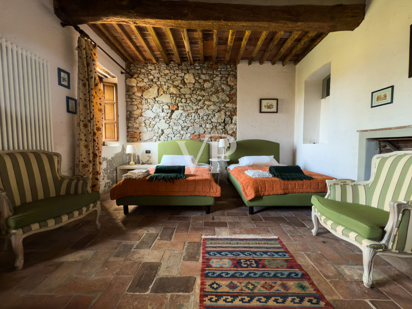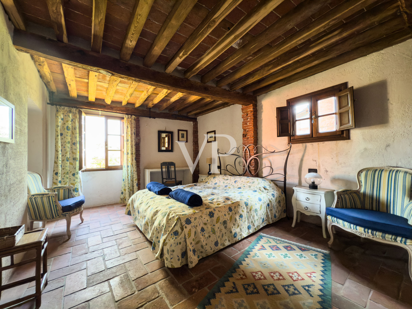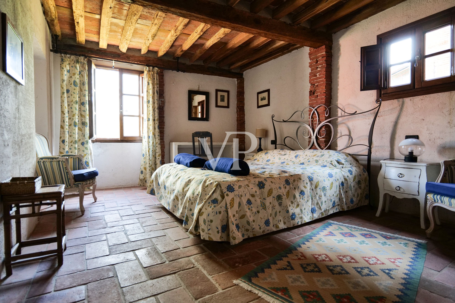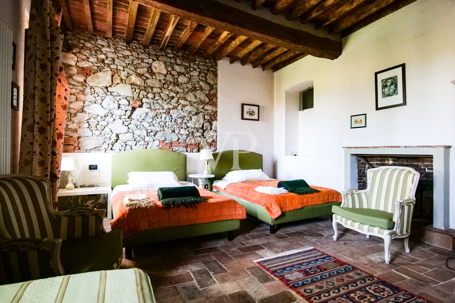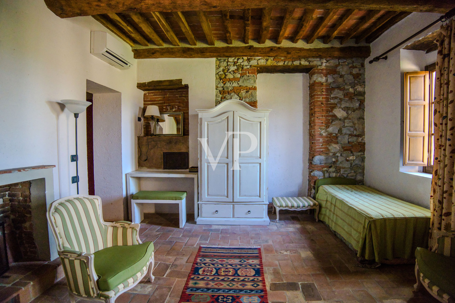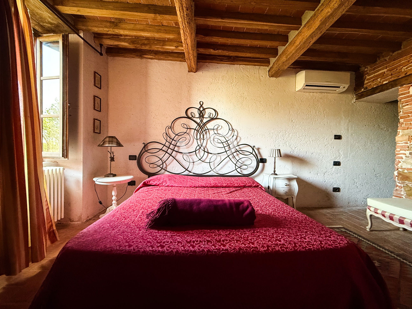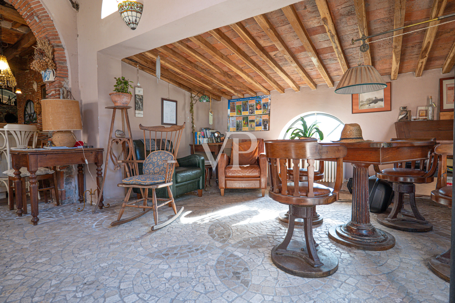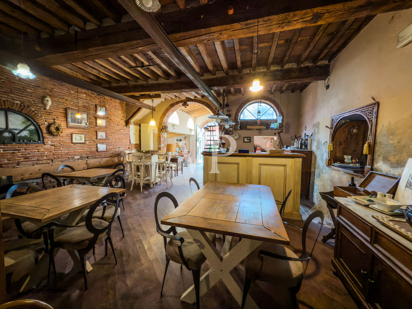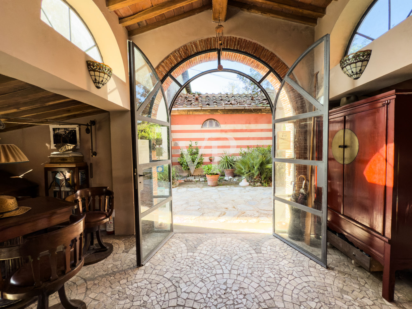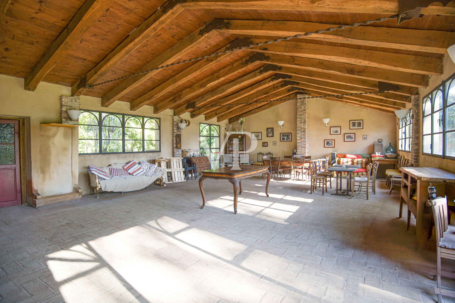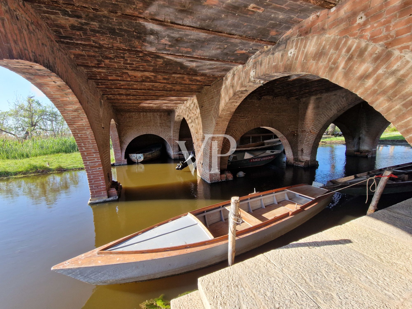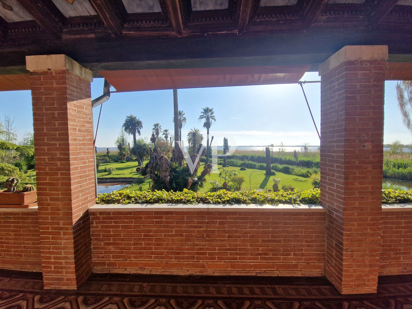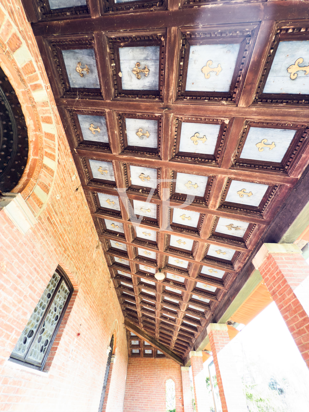In Tuscany, close to the historic city of Lucca (only 17 km away), a prestigious historic villa is for sale, idyllically nestled between hills and lake. Access is via Massarosa in the direction of Quiesa, along the lake with typical fishermen's cottages, up to the entrance of the property with private chapel and parking lot.
The estate comprises several buildings, some of which have been restored and are used as guest accommodation:
Building 1 - The Villa: An impressive neo-Gothic villa from the 19th century with approx. 1,200 m² on four floors. The elegant façade overlooks the lake, flanked by an exotic garden and palm trees along a canal with a private darsena (jetty). Inside, there is a magnificent salon, dining room, kitchen, nine bedrooms, three bathrooms and, on the top floor, former staff rooms with the possibility of expansion. The tower floor offers a panoramic view as far as Villa Puccini on the opposite bank.
Building 2 - The Casale: A partially restored country house with approx. 800 m² on three levels. Four renovated bedrooms with bathrooms, partly storage areas, the top floor is still to be extended.
Building 3 - Chapel: A small private church with 23 m².
Building 4 - Colonial building: A two-storey building (approx. 400 m²), without roof, to be completely renovated.
Buildings 5, 6 and 7: Restored former farmhouses (together approx. 185 m²), used for regional tastings, events, with clubhouse, large hall and a two-bedroom apartment.
Building 8 - Limonaia: Former lemon house with 72 m², in need of complete renovation.
The entire property offers around 10,000 m² of parking space and can also be reached by boat with an electric motor via the "Fosso del Burlamacca" canal from the port of Viareggio.
Living Space
ca. 2.680 m²
•
Total Space
ca. 12.680 m²
•
Land area
ca. 12.680 m²
•
Rooms
15
| Property ID | IT252942111 |
| Purchase Price | On request |
| Living Space | ca. 2.680 m² |
| Commission | Subject to commission |
| Total Space | ca. 12.680 m² |
| Rooms | 15 |
| Bedrooms | 13 |
| Bathrooms | 6 |
Energy Certificate
| Energy information | At the time of preparing the document, no energy certificate was available. |
Building Description
Floor Plan




