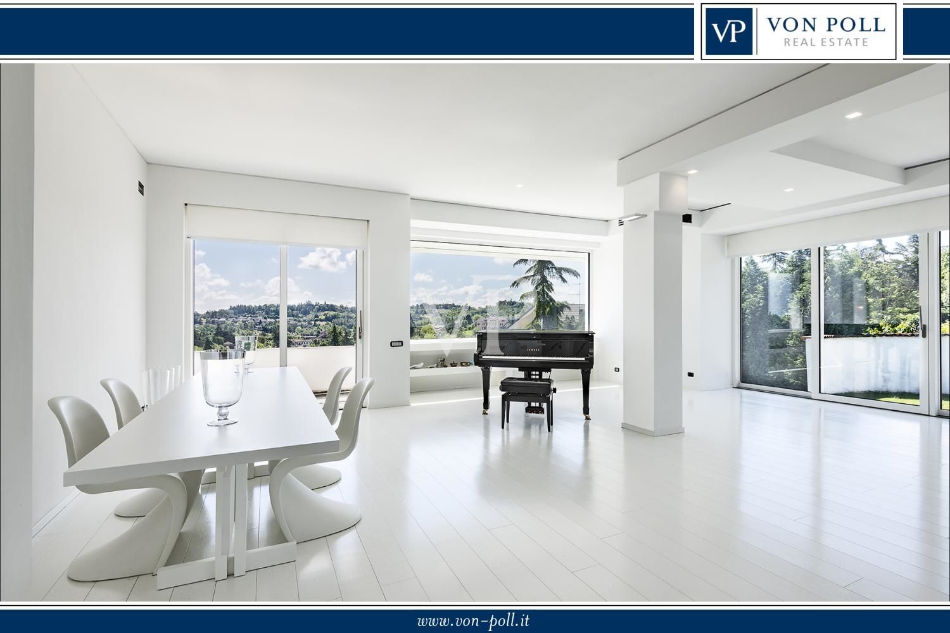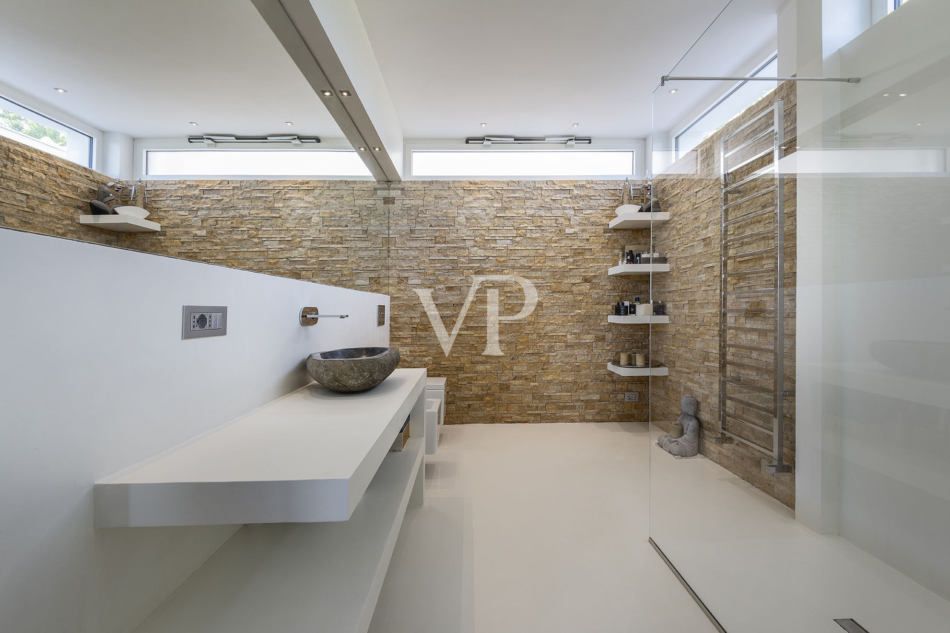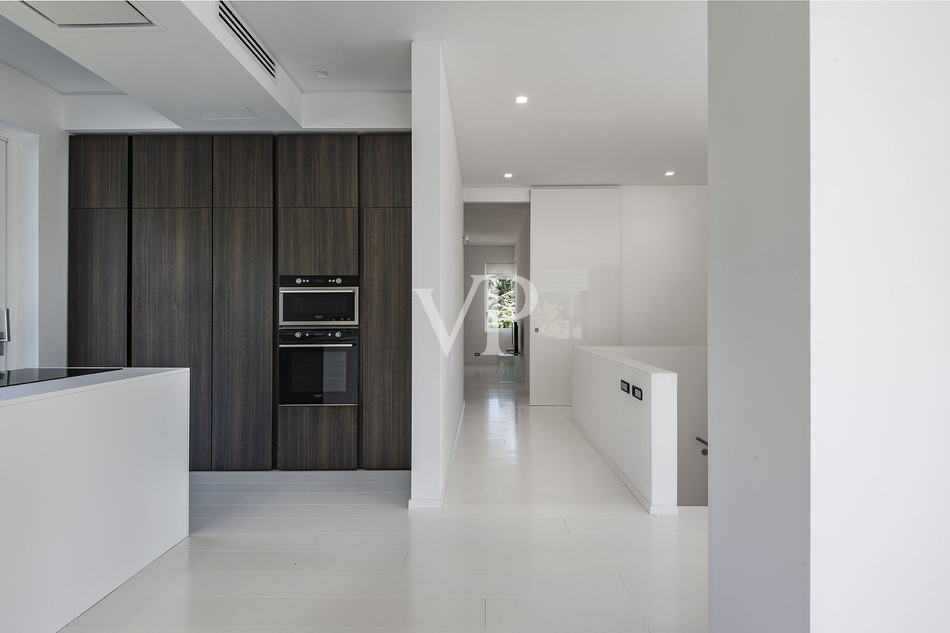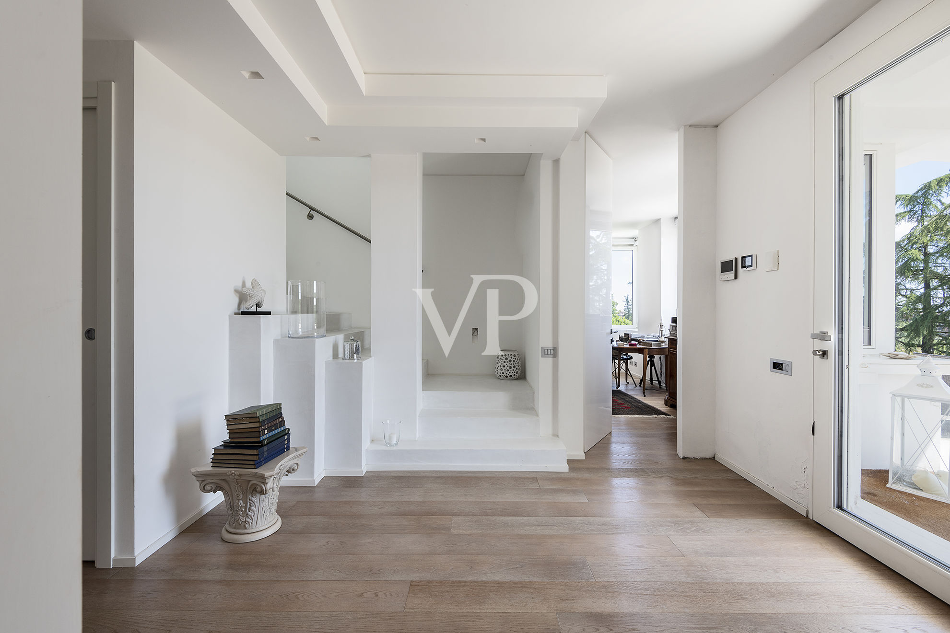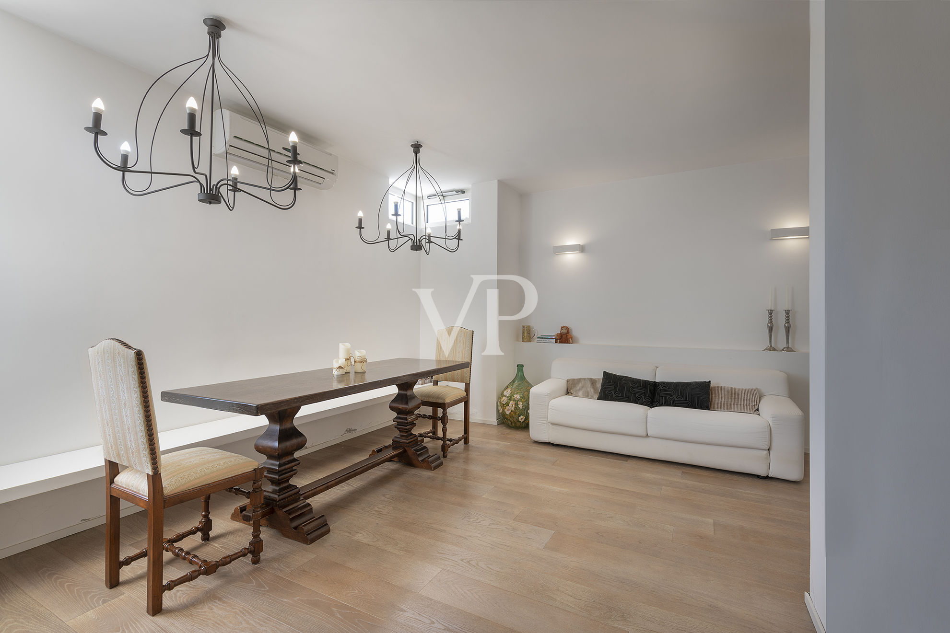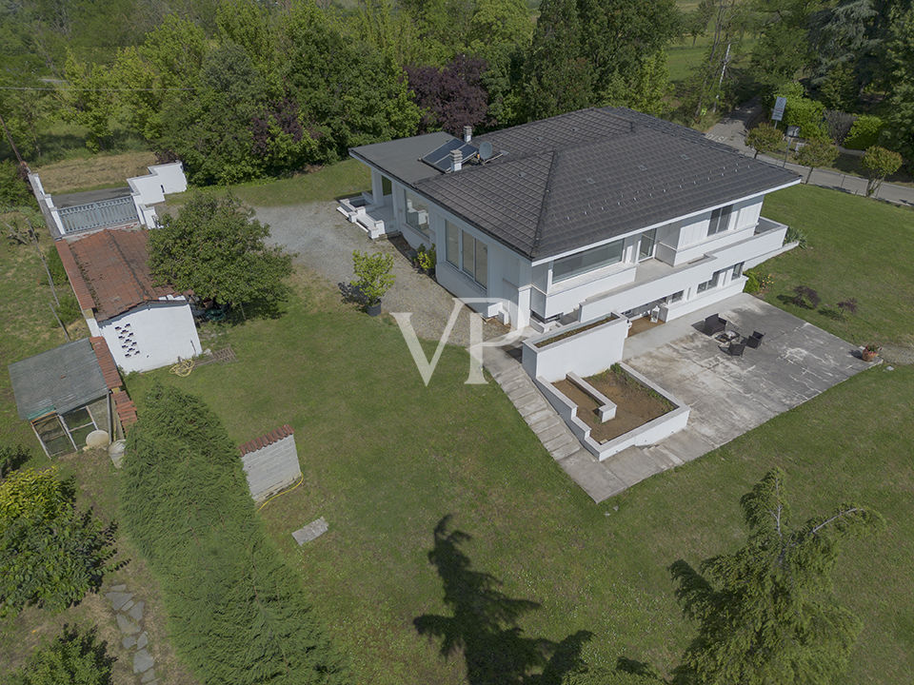Nestled in the tranquility of the hills surrounding Valenza, a few minutes from the city center, we offer for sale a beautiful detached villa on four sides, arranged on two levels and surrounded by a large private garden of about 2,500 square meters.
Designed and built by a well-known architectural firm in Milan, the property stands out for its architectural elegance and state-of-the-art technological equipment. The property is divided into two cadastral independent housing units, each of more than 150 square meters, an ideal solution for two households or for those who wish to combine their residence with a professional studio or a private annex.
Inside, the villa offers a high level of living comfort thanks to a domotic electrical system that allows intelligent management of the rooms, a controlled mechanical ventilation system that ensures constant air exchange, and the presence of underfloor heating, adjustable room by room through dedicated controllers and sensors. There are two kitchens, a practical laundry room and a convenient pantry.
There is also an internal alarm system, with provision for an external perimeter alarm and the installation of a video surveillance system.
Externally, the property boasts a double driveway entrance, a convenient car garage and a complete provision for automatic garden irrigation, with sumps already installed. An exterior completion project has also already been developed that includes the construction of an in-ground swimming pool, offering further possibilities for the enhancement of outdoor spaces.
The location is perfect for those seeking privacy and tranquility without sacrificing proximity to services. Only 3 km away is the prestigious La Serra Golf Club, in Strada Astigliano, while the urban center of Valenza is easily reached in a few minutes.
An exclusive residence, ideal for those who want to live in a private setting, surrounded by greenery and with the highest standards of comfort, technology and safety.
Contact us for more information or to arrange a visit.
Total Space
ca. 2.500 m²
•
Land area
ca. 2.500 m²
•
Rooms
6
•
Purchase Price
720.000 EUR
| Property ID | IT252941983 |
| Purchase Price | 720.000 EUR |
| Commission | Subject to commission |
| Total Space | ca. 2.500 m² |
| Available from | 03.06.2025 |
| Rooms | 6 |
| Bedrooms | 4 |
| Bathrooms | 4 |
| Year of construction | 1980 |
| Equipment | Terrace, Fireplace, Balcony |
| Type of parking | 5 x Other |
Energy Certificate
0
25
50
75
100
125
150
175
200
225
250
>250
A+
A
B
C
D
E
F
G
H
54.31
kWh/m2a
A
| Energy Certificate | Energy demand certificate |
| Energy certificate valid until | 16.05.2028 |
| Final Energy Demand | 54.31 kWh/m²a |
| Energy efficiency class | A |
| Year of construction according to energy certificate | 1980 |
Building Description
Locations
The villa is located about 2.5 km from the center of Valenza, nestled in the green hills surrounding the city, in a private and quiet but easily accessible setting. Valenza's civil hospital is less than 3 km away, while the University of Eastern Piedmont based in Alessandria can be reached in about 20 minutes by car (about 18 km).
For lovers of nature and out-of-town trips, Lake Viverone, ideal for water sports and relaxation, is about 75 km away, while the first seaside resorts of the Ligurian Riviera (Varazze area) can be reached in just over 1 hour and 15 minutes, about 100 km away.
For lovers of nature and out-of-town trips, Lake Viverone, ideal for water sports and relaxation, is about 75 km away, while the first seaside resorts of the Ligurian Riviera (Varazze area) can be reached in just over 1 hour and 15 minutes, about 100 km away.
Type of parking
5 x Other
Floor Plan


