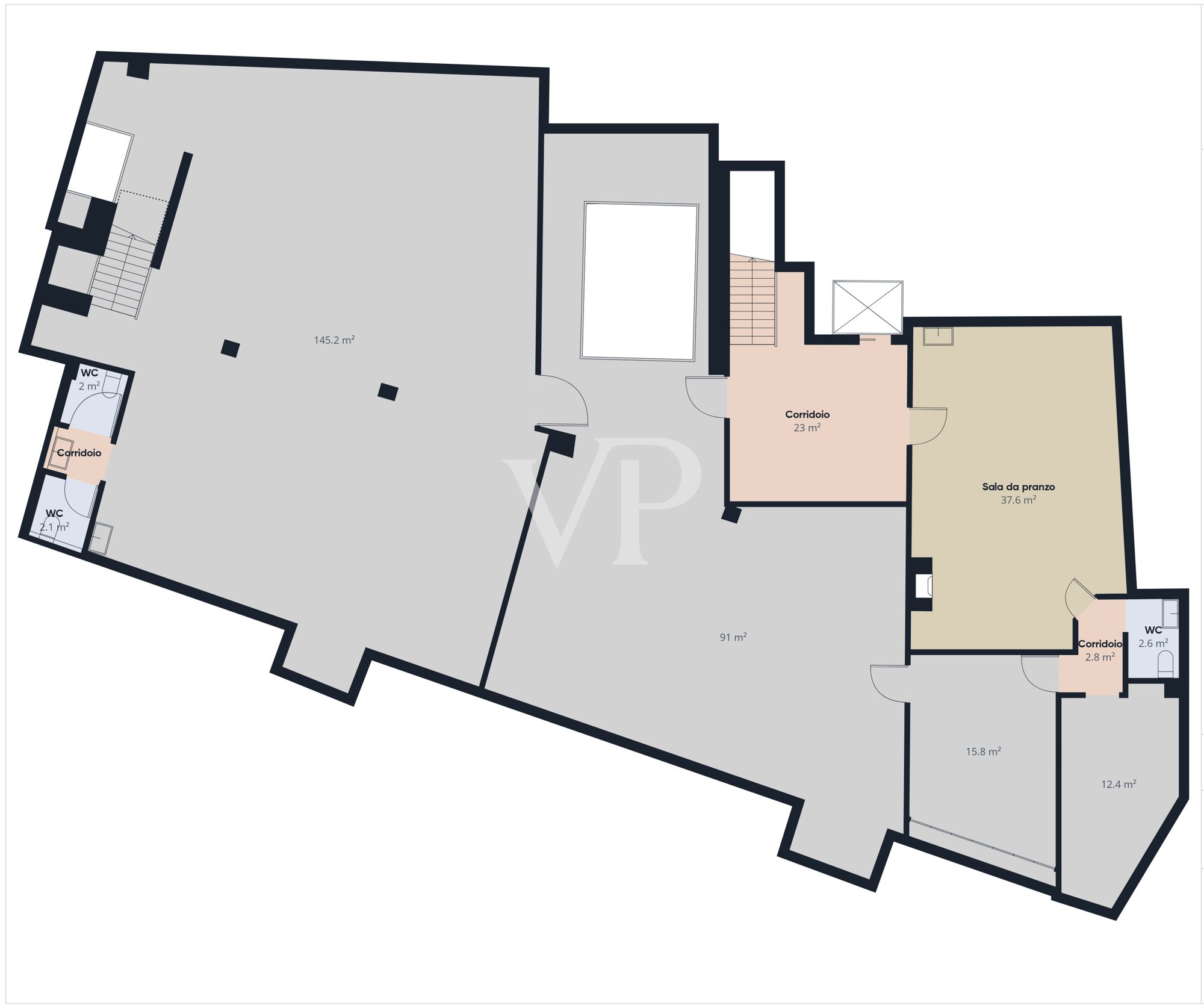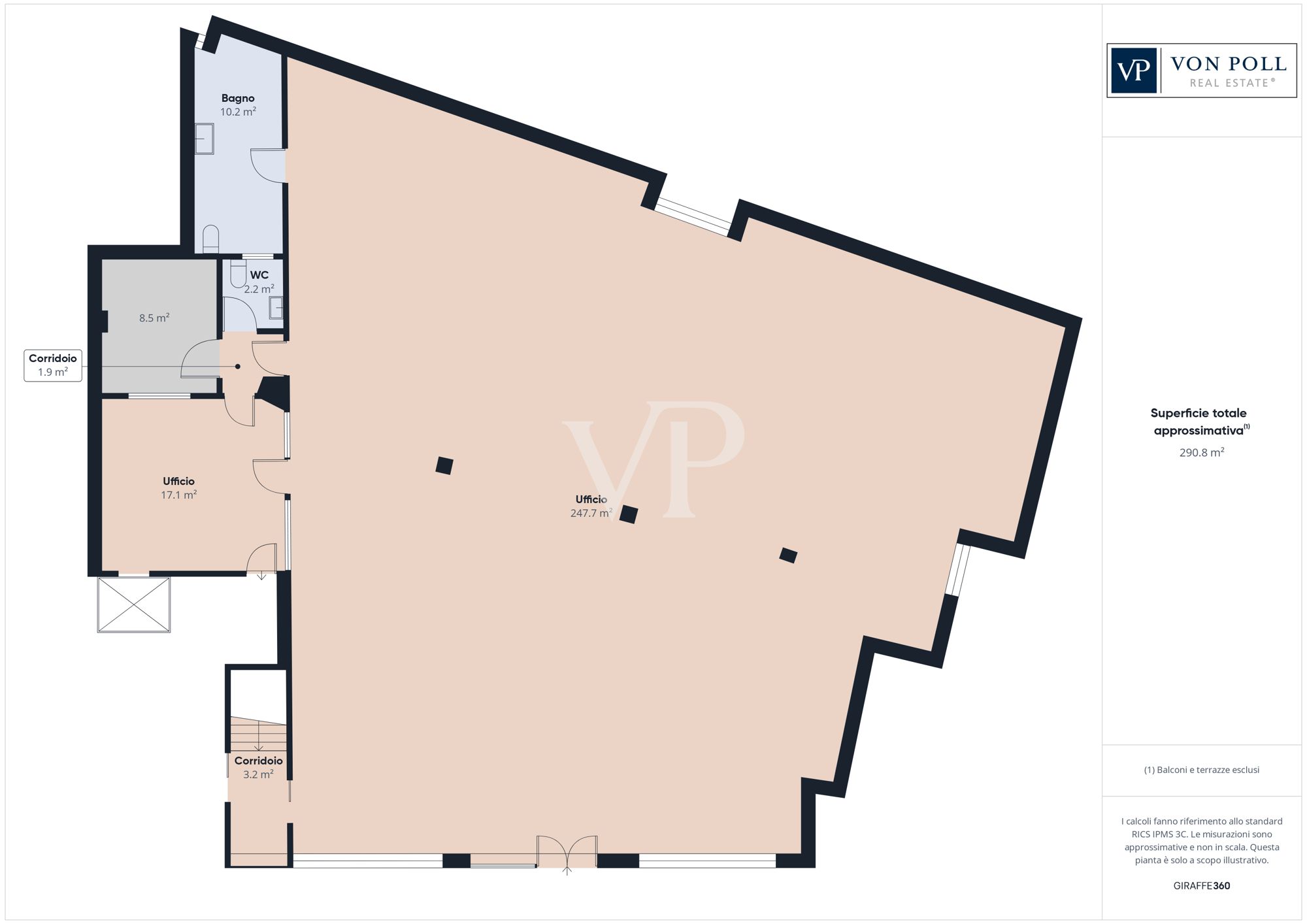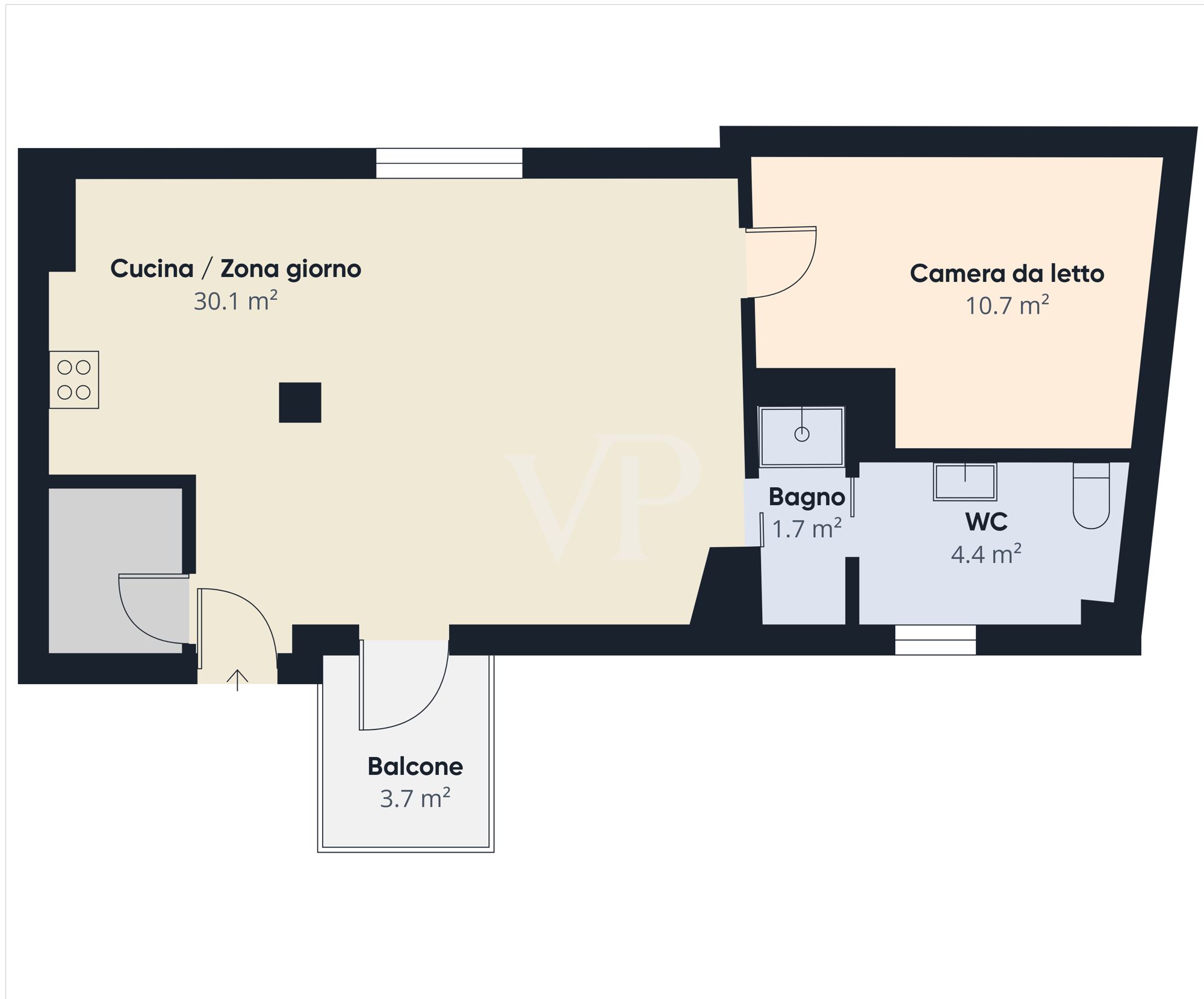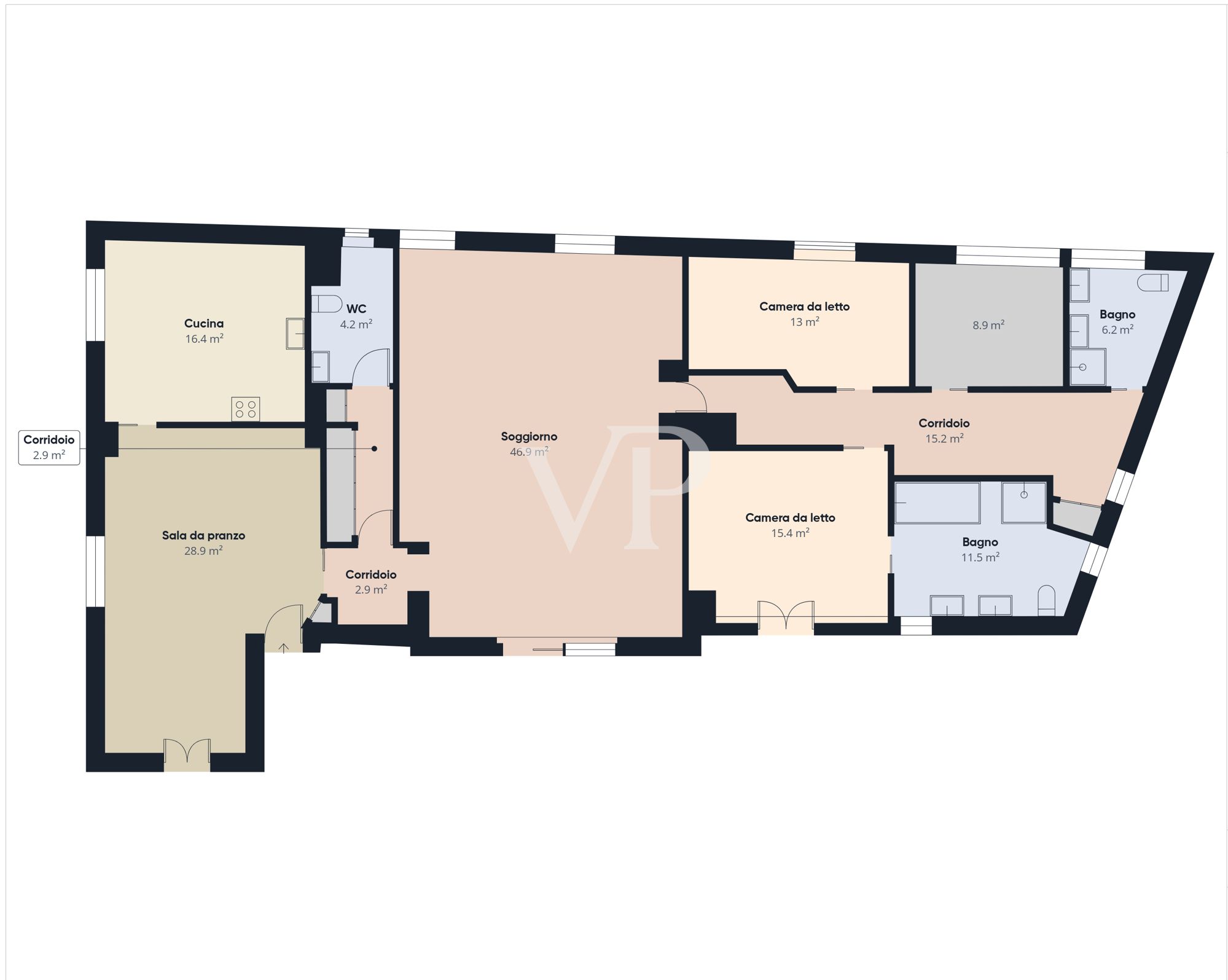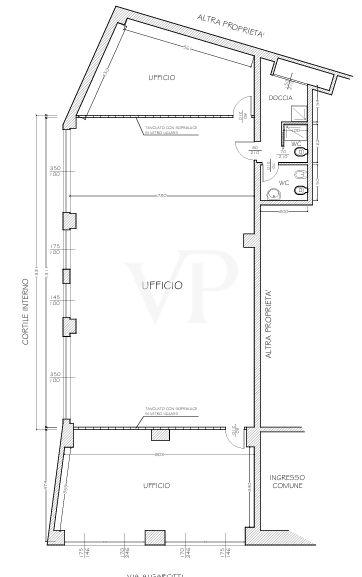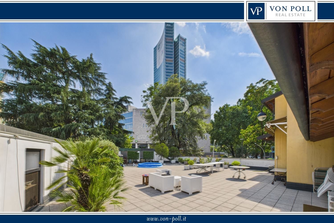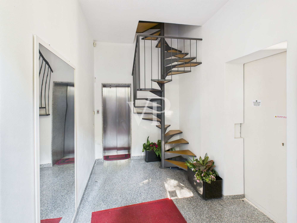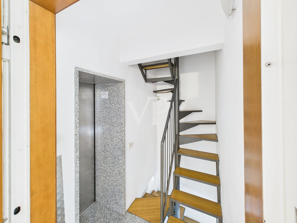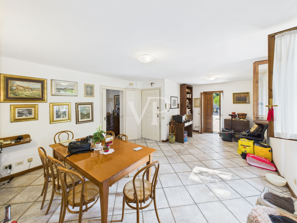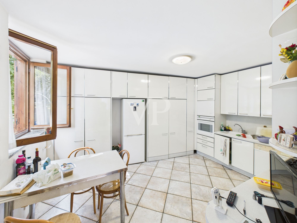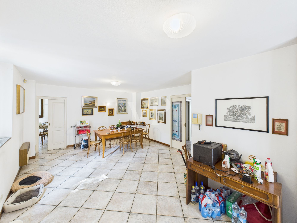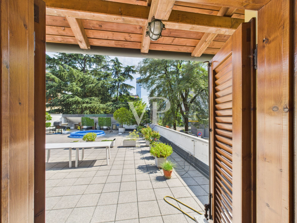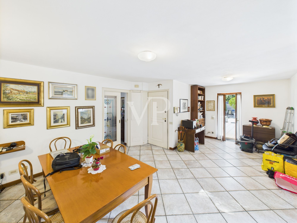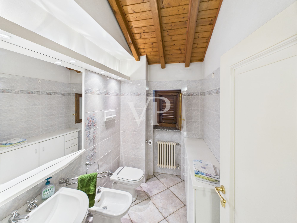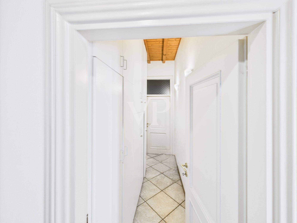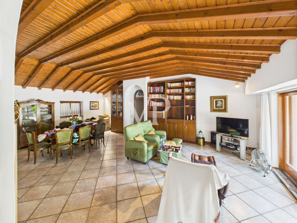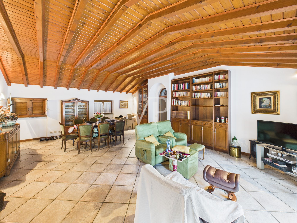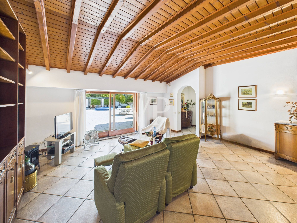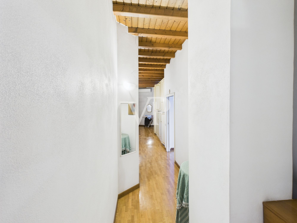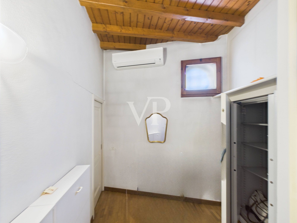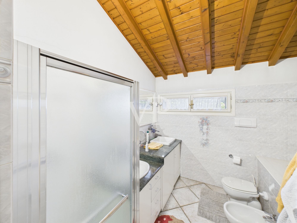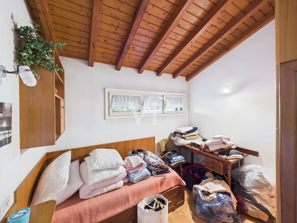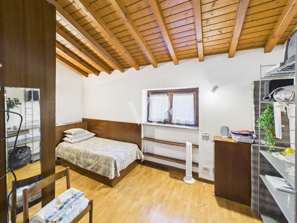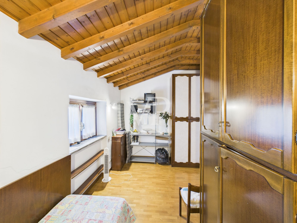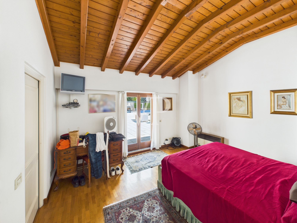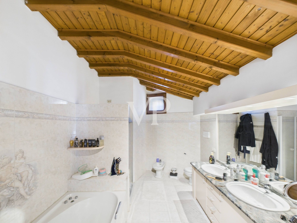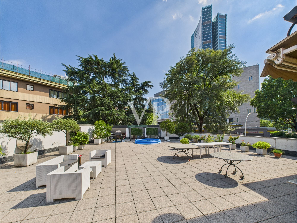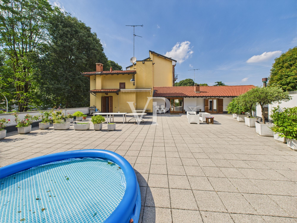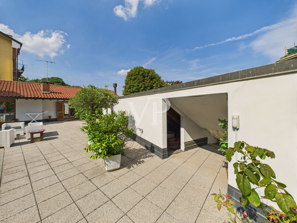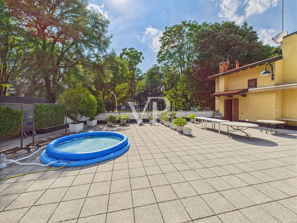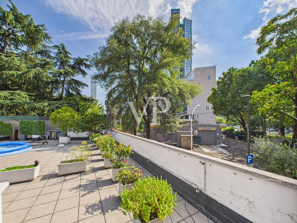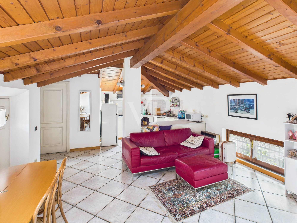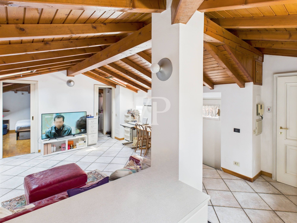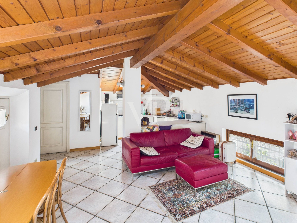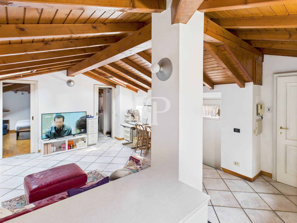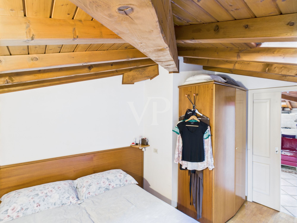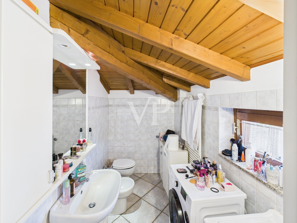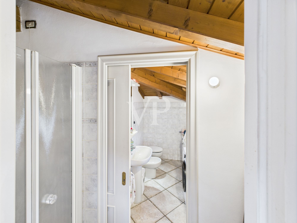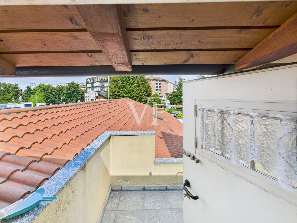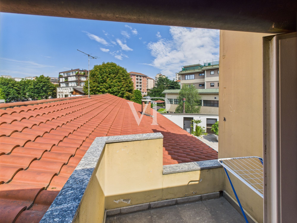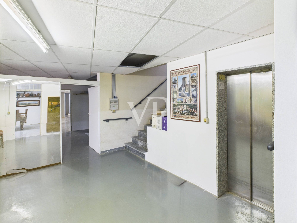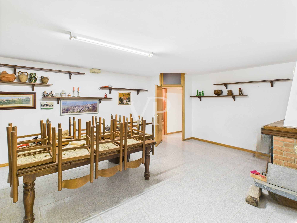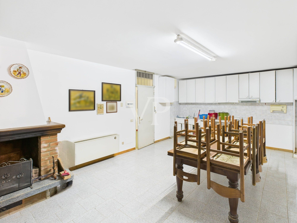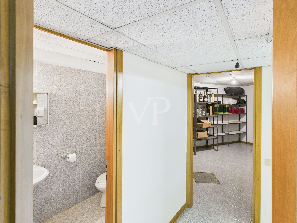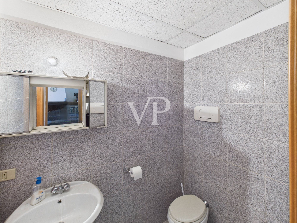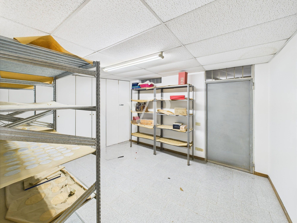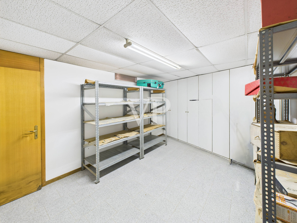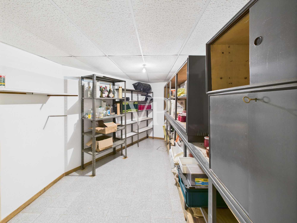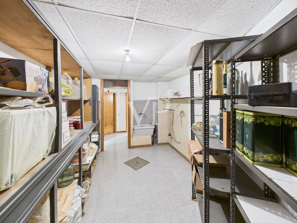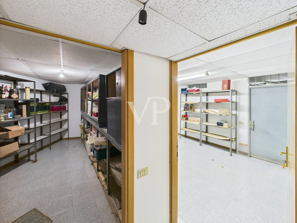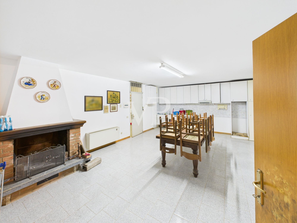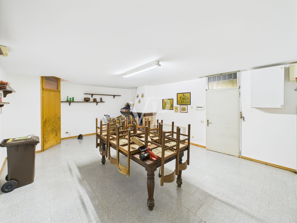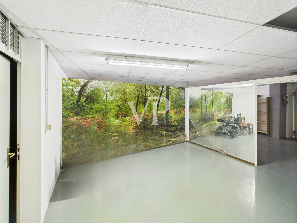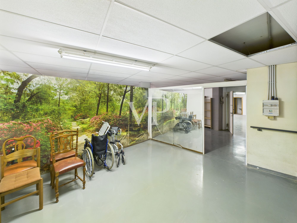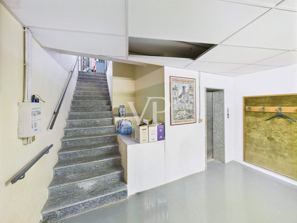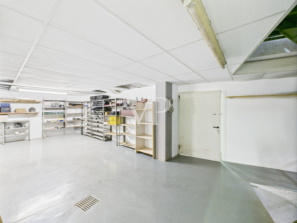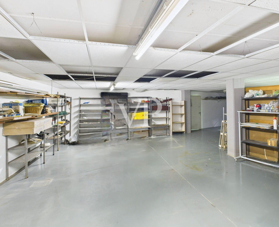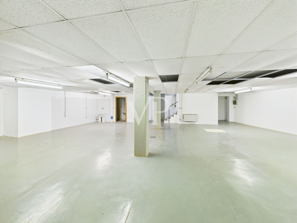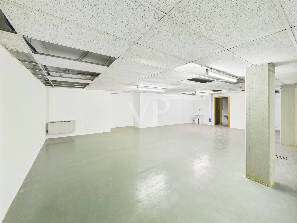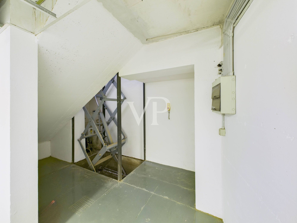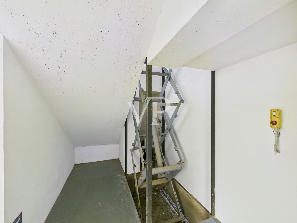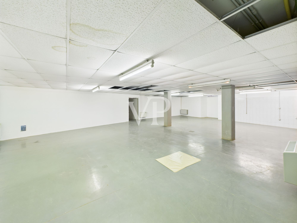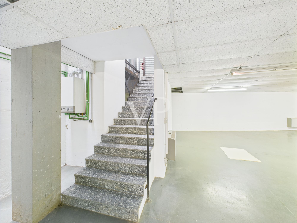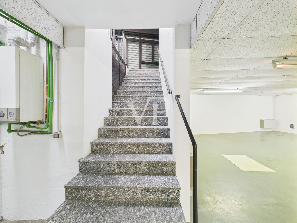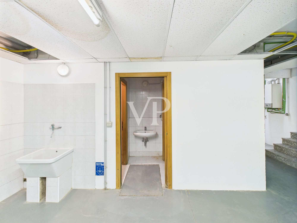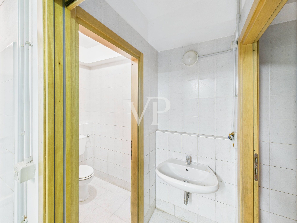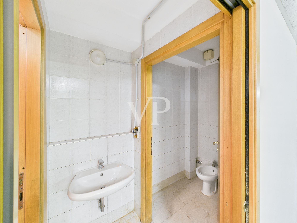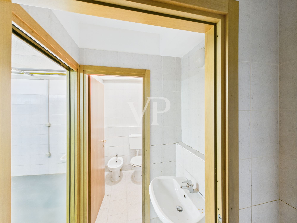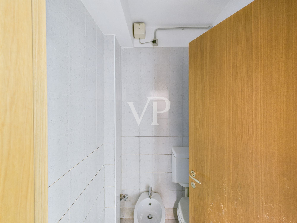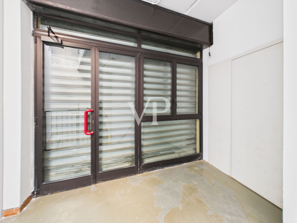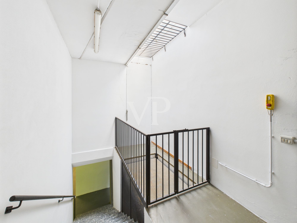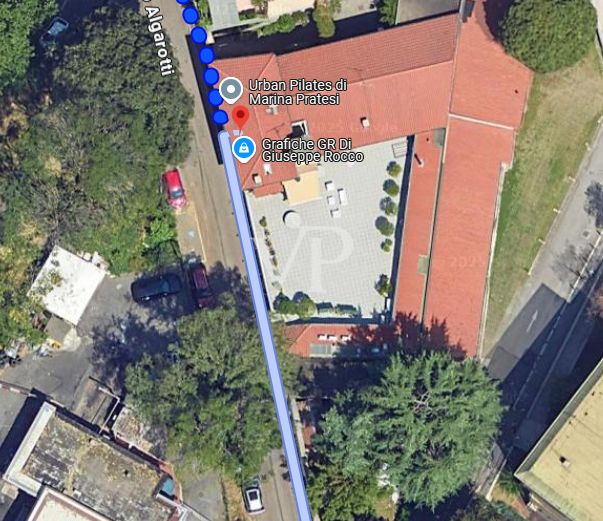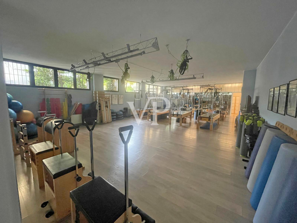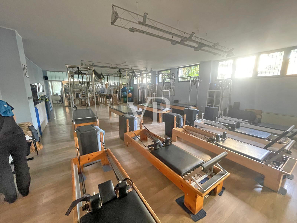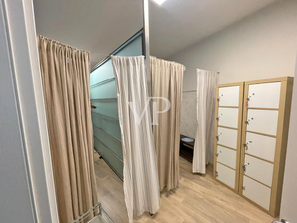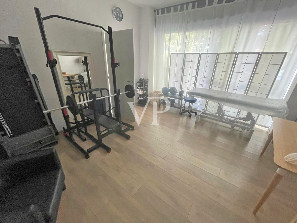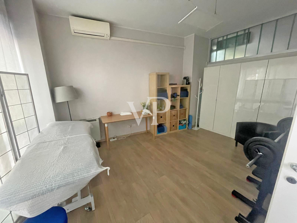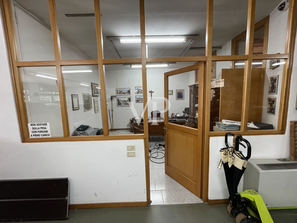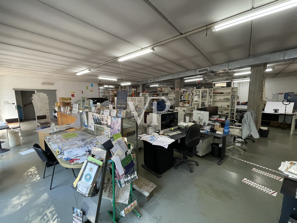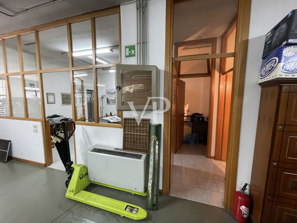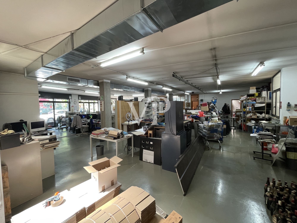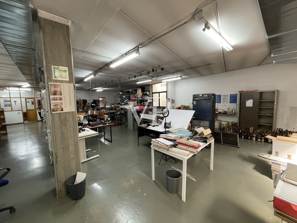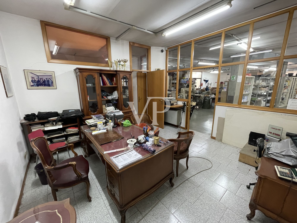Unique opportunity in one of the most strategic and expanding areas of Milan, a few steps from Porta Nuova, Piazza Gae Aulenti and the Lombardy Region Palace. We propose the sale of an entire independent building of about 1,046 square meters, surrounded by greenery and located in a quiet street but perfectly connected with subways, train stations, services, schools and commercial areas.
The property consists of five units with different uses: residential, commercial, laboratory and storage. On the ground floor are commercial spaces with three independent entrances, including a driveway access with internal parking and car hoist, as well as a gymnasium currently leased until 2025. The main entrance leads to the residential area, served by an elevator.
The second floor houses a large apartment with an eat-in kitchen, double living room with terrace, three bedrooms, and three bathrooms. On the second floor is a two-bedroom apartment with a small terrace ideal as an annex or investment. A large warehouse with six rooms is developed in the basement.
This property stands out for its versatility and lends itself to multiple uses, whether for developers, real estate funds, family offices, sgr, companies or individuals looking for a multipurpose solution with residence and business in the same context. Excellent potential for future development and profitability.
Total Space
ca. 1.150 m²
•
Land area
ca. 1.150 m²
•
Purchase Price
5.000.000 EUR
| Property ID | IT252942146 |
| Purchase Price | 5.000.000 EUR |
| Balcony/terrace space | ca. 3,7 m² |
| Terrace space | ca. 50 m² |
| Commission | Subject to commission |
| Total Space | ca. 1.150 m² |
| Available from | 31.12.2025 |
| Year of construction | 1980 |
Energy Certificate
0
25
50
75
100
125
150
175
200
225
250
>250
A+
A
B
C
D
E
F
G
H
68.46
kWh/m2a
G
| Energy Certificate | Energy demand certificate |
| Energy certificate valid until | 22.07.2026 |
| Type of heating | Stove |
| Final Energy Demand | 68.46 kWh/m²a |
| Energy efficiency class | G |
| Year of construction according to energy certificate | 1980 |
Building Description
Locations
Via Francesco Algarotti is located in the heart of the Isola district, a short walk from the regional business hub and the Porta Nuova complex. This area, part of the larger Gioia-Repubblica area, has undergone major urban redevelopment and is characterized by a lively mix of residential, office, service and commercial activities.
The location is excellent from a transportation point of view: the Centrale and Garibaldi stations, the M2 (Gioia), M3 (Sondrio) and M5 subway stops, as well as numerous bus and streetcar lines are within a few minutes' walk. In summary, Via Algarotti represents a strategic and well-served location, combining the tranquility of a street surrounded by greenery with the dynamism of a modern, multifunctional and constantly developing urban fabric.
The location is excellent from a transportation point of view: the Centrale and Garibaldi stations, the M2 (Gioia), M3 (Sondrio) and M5 subway stops, as well as numerous bus and streetcar lines are within a few minutes' walk. In summary, Via Algarotti represents a strategic and well-served location, combining the tranquility of a street surrounded by greenery with the dynamism of a modern, multifunctional and constantly developing urban fabric.
Features
- Independent heating
- Air conditioning (split)
- Hoist platform
- Terrace with automatic irrigation
- Elevator
- Air conditioning (split)
- Hoist platform
- Terrace with automatic irrigation
- Elevator
Floor Plan
