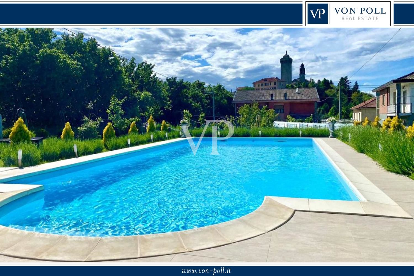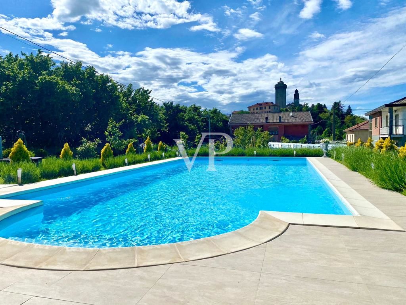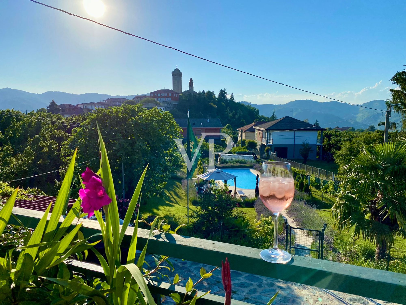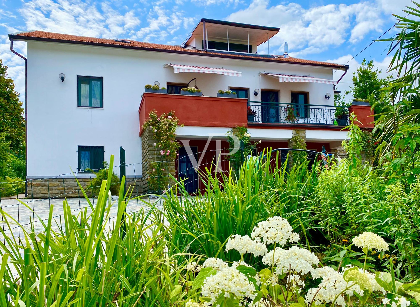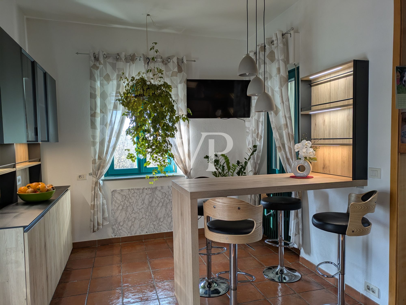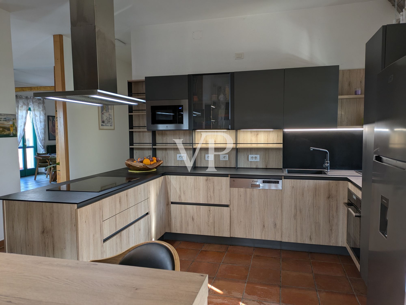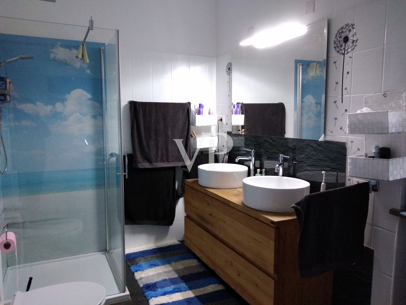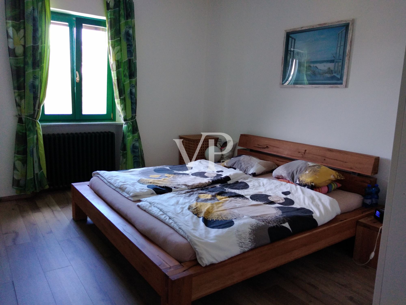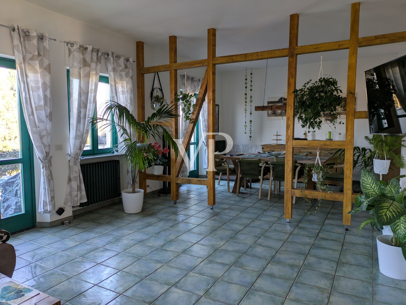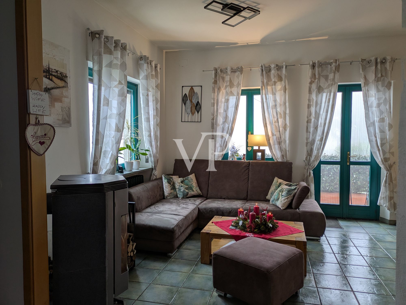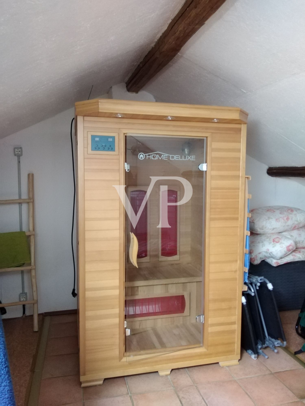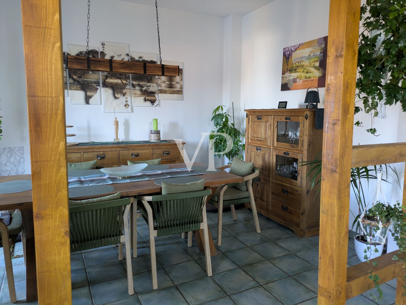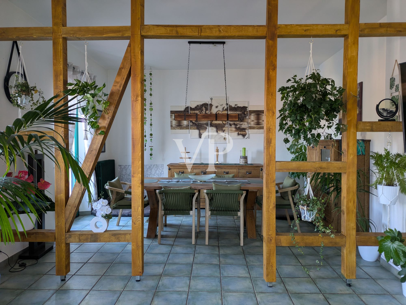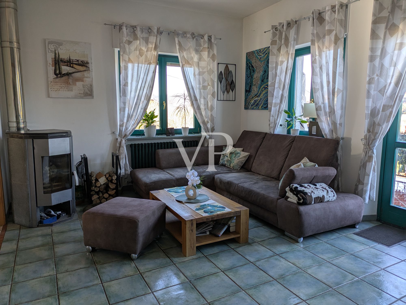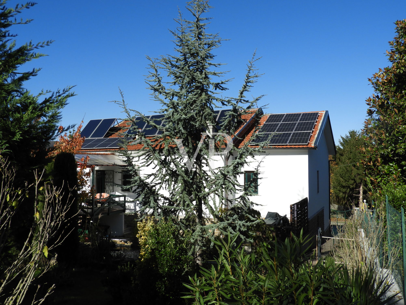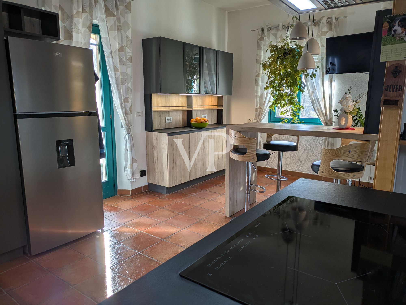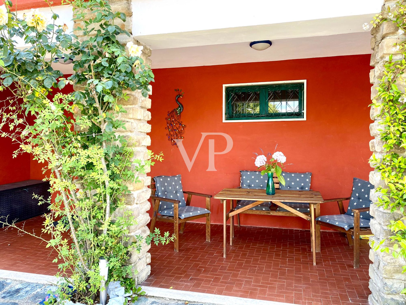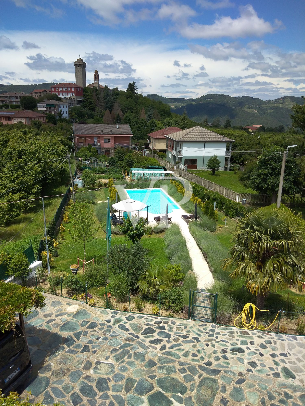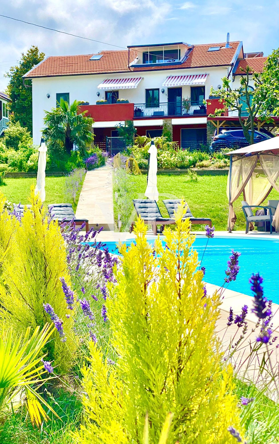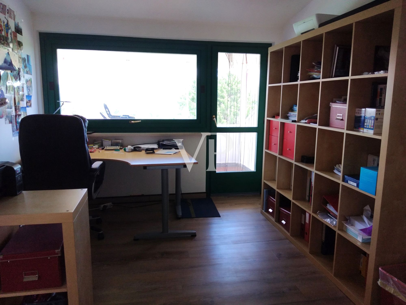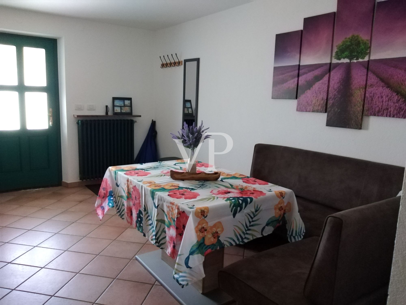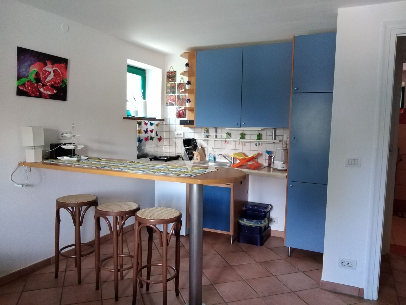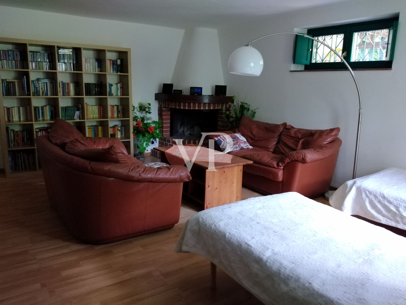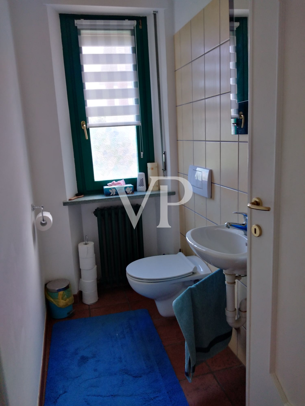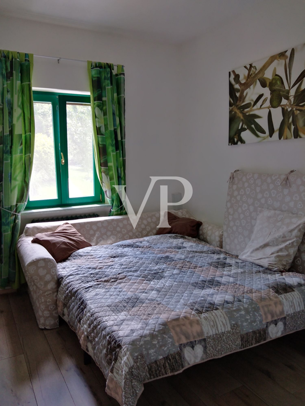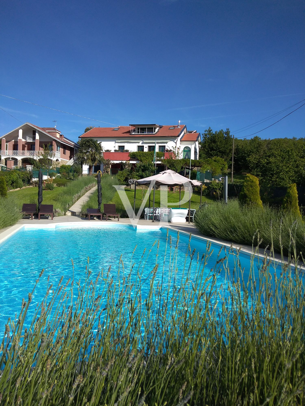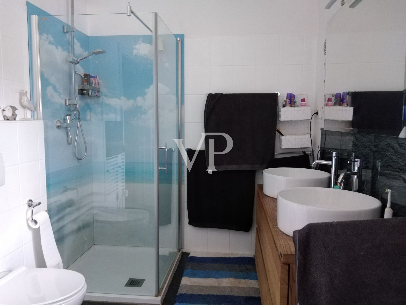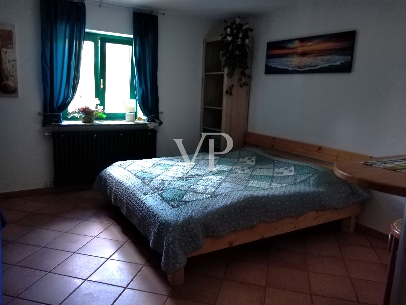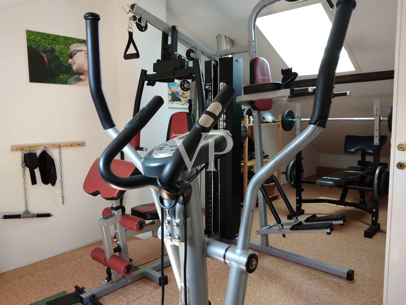A short walk from the town center, we offer for sale a detached villa, measuring about 300 square meters with about 2,700 square meters of land. The villa, renovated in 2018 is composed on the lower floor by an entrance hall, kitchen, living room, bathroom and outdoor terrace; on the intermediate floor we find a living room with dining area, kitchen, 2 bathrooms, 2 bedrooms, a comfortable balcony and a large terrace with panoramic views; finally, on the upper floor we have the fitness room with infrared sauna, an office room and a balcony. The offer is completed by a 10-m x 5-m saltwater swimming pool. Energy needs are supported by a photovoltaic system consisting of 14 photovoltaic panels with a 6.6 V storage battery, a solar system with 8 panels, and 2 buffer tanks with a capacity of 1600 L. Heating is oil-fired, with an energy-efficient condensing boiler for underfloor heating in addition to radiators and a fireplace. Carport and space for more cars.
Perletto, or "Laughing Village," is located on the border between the upper Langa and the Asti Langa. It is 35 km from Alba and 35 km from Acqui Terme and is nestled in a gentle hilly landscape characterized by the cultivation of wine and hazelnuts.
Living Space
ca. 350 m²
•
Total Space
ca. 370 m²
•
Rooms
5
•
Purchase Price
590.000 EUR
| Property ID | IT252941959 |
| Purchase Price | 590.000 EUR |
| Living Space | ca. 350 m² |
| Terrace space | ca. 30 m² |
| Commission | Subject to commission |
| Total Space | ca. 370 m² |
| Available from | 06.05.2025 |
| Rooms | 5 |
| Bedrooms | 3 |
| Bathrooms | 2 |
| Equipment | Terrace, Swimming pool, Sauna, Fireplace, Balcony |
| Type of parking | 4 x Other |
Energy Certificate
0
25
50
75
100
125
150
175
200
225
250
>250
A+
A
B
C
D
E
F
G
H
120.70
kWh/m2a
C
| Energy Certificate | Energy demand certificate |
| Energy certificate valid until | 03.04.2028 |
| Type of heating | Single-storey heating system |
| Final Energy Demand | 120.70 kWh/m²a |
| Energy efficiency class | C |
| Power Source | Air-to-water heat pump |
Building Description
Type of parking
4 x Other
Floor Plan



