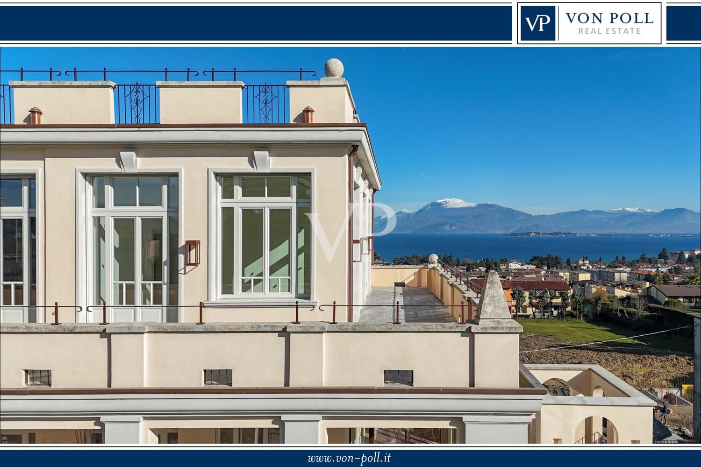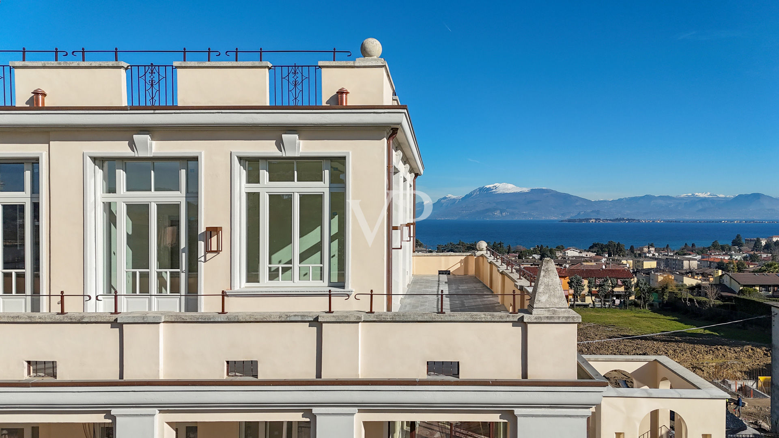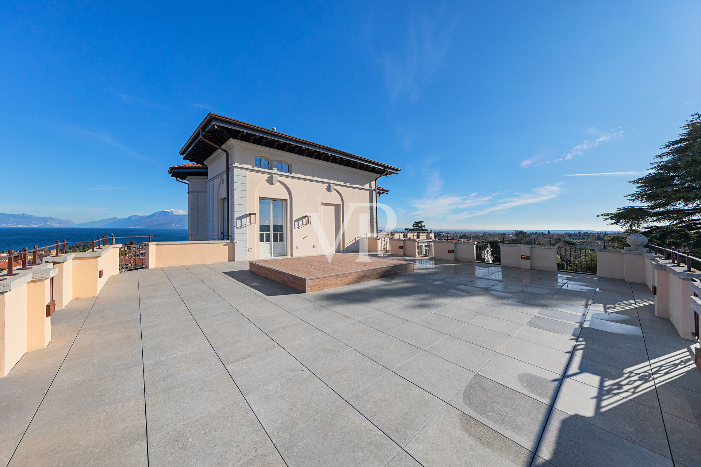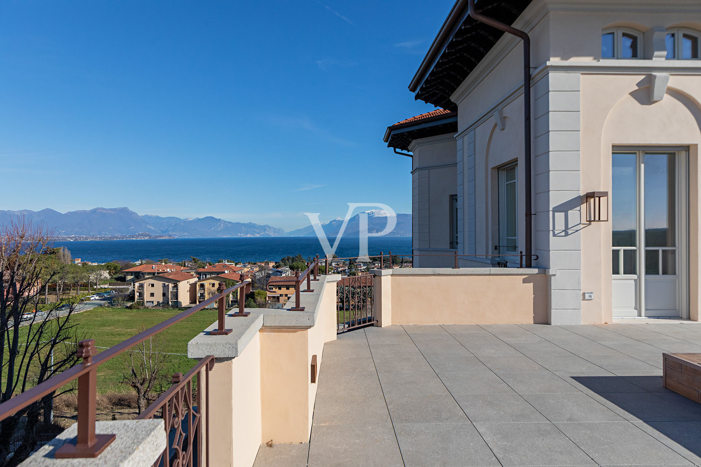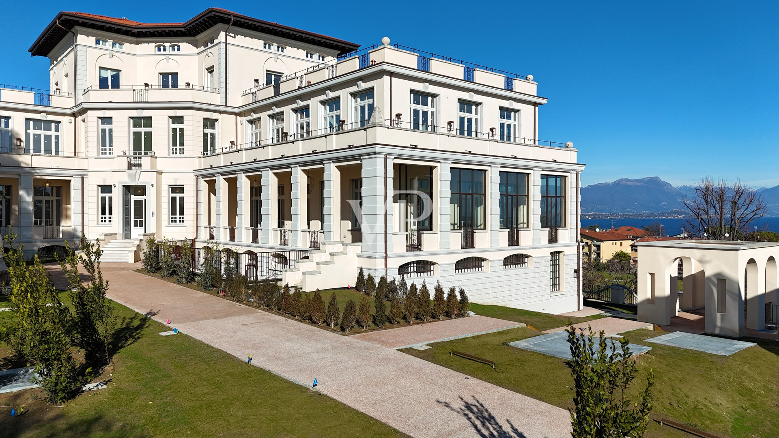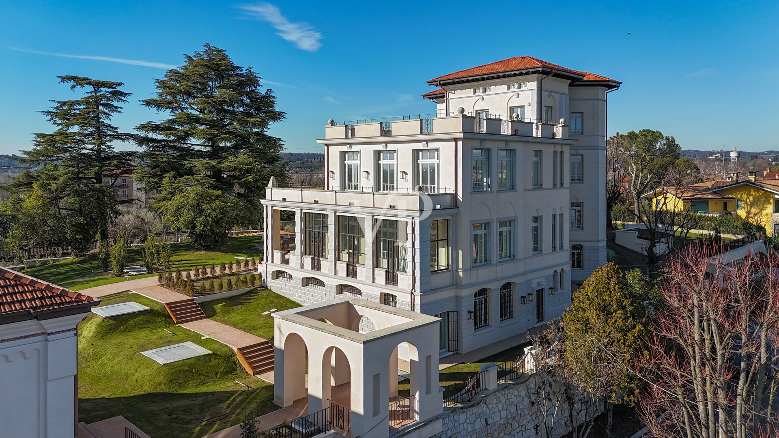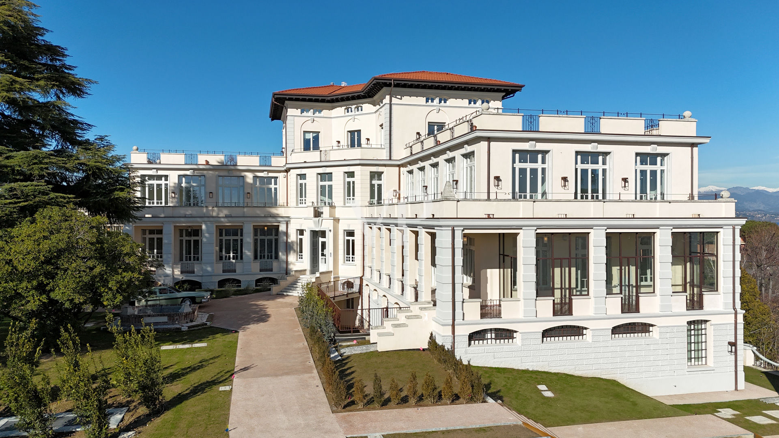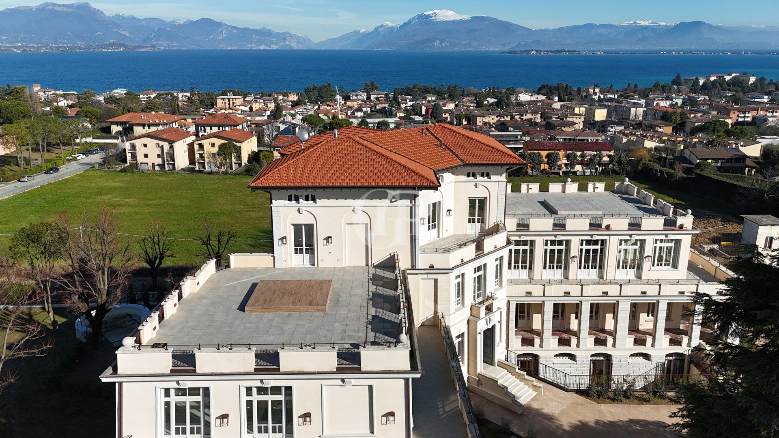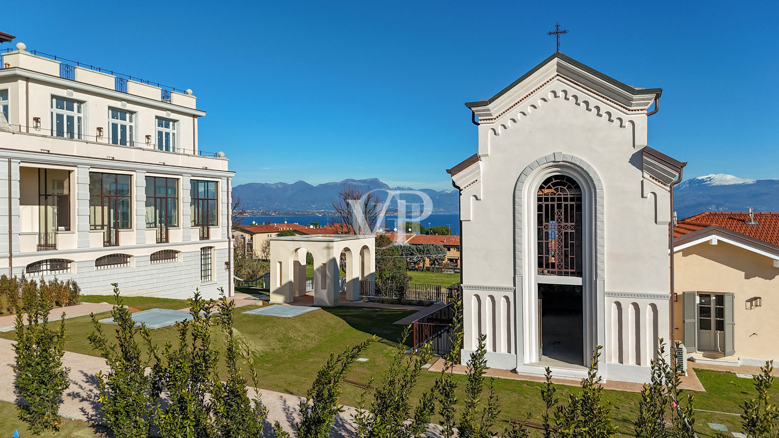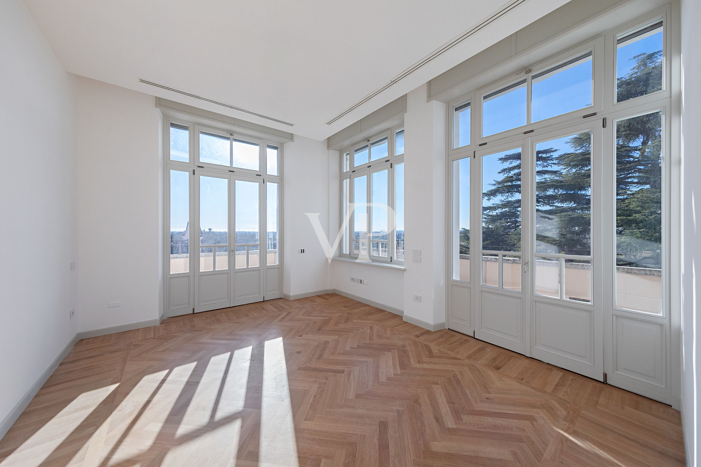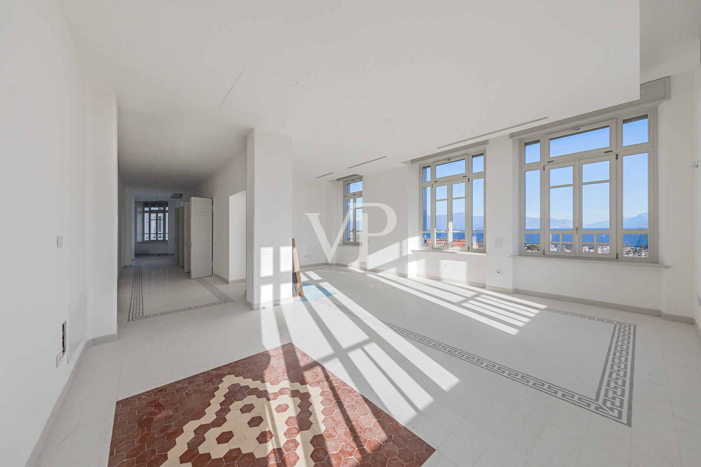Latest luxury penthouse located within the renowned Villa del Sole residence, a historic heliotherapeutic villa dating back to the early 1900s, beautifully restored and enriched by a magnificent park and unparalleled lake views. The property is located in Desenzano del Garda, in a prime location offering breathtaking views.
The penthouse, located on the second floor, consists of a spacious and bright living area, a separate kitchen, three bedrooms and two bathrooms. On the upper floor, the large panoramic solarium provides unparalleled views of Lake Garda, ideal for enjoying relaxing moments outdoors. The solarium is easily accessible via a convenient private elevator that connects the two floors of the apartment.
The Villa del Sole residence is distinguished by its refined architectural style, which preserves the unique characteristics of a listed building, combining historic beauty with modern efficiency and comfort. The property's exclusive amenities include a swimming pool and a spa dedicated to residents, ensuring the ultimate in wellness and privacy.
This penthouse apartment is the perfect solution for those seeking a prestigious home, surrounded by nature, complete with a garage, a cellar and a private parking space.
Desenzano del Garda, a charming town located on the southern shore of Lake Garda, is a tourist destination rich in history, culture and breathtaking landscapes.
With its lively historic center, characterized by elegant squares, boutiques, and restaurants, it offers a welcoming and refined atmosphere.
The charming old port and lakefront are perfect for romantic sunset strolls.
Highlights include the medieval castle, from which there are extraordinary panoramic views, and the Villa Romana with precious mosaics.
Desenzano is also a center of nightlife and cultural events, as well as an excellent starting point for exploring the lake and nearby art cities.
Living Space
ca. 138 m²
•
Total Space
ca. 197 m²
•
Rooms
5
•
Purchase Price
1.650.000 EUR
| Property ID | IT254151952 |
| Purchase Price | 1.650.000 EUR |
| Living Space | ca. 138 m² |
| Terrace space | ca. 75 m² |
| Commission | Subject to commission |
| Total Space | ca. 197 m² |
| Rooms | 5 |
| Bedrooms | 3 |
| Bathrooms | 2 |
| Floor | 1 |
| Equipment | Swimming pool |
Energy Certificate
| Energy information | At the time of preparing the document, no energy certificate was available. |
| Type of heating | Underfloor heating |
Building Description
Features
All real estate units will be classified in cadastral category A/8 and will benefit from the application of preferential VAT at 10 percent, as an intervention for the rehabilitation of the built heritage (therefore, ordinary VAT at 22 percent will not be applied).
The complex consists of a total of 10 units, divided into two blocks: one with 6 units and one with 4 units.
The complex consists of a total of 10 units, divided into two blocks: one with 6 units and one with 4 units.
Floor Plan


