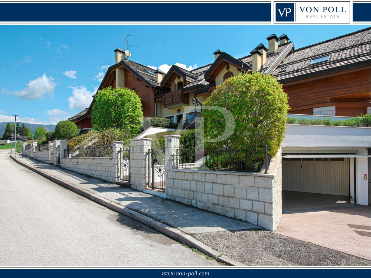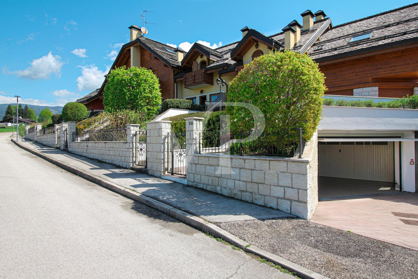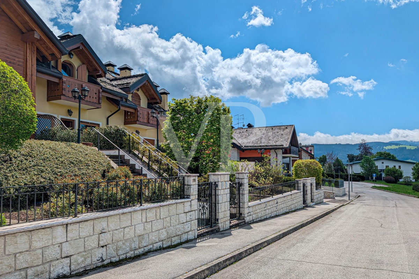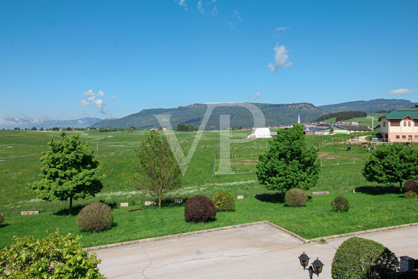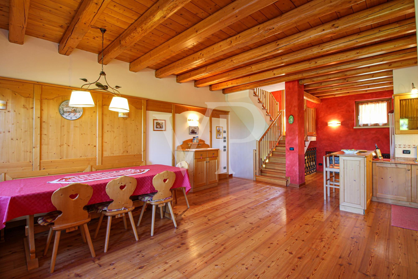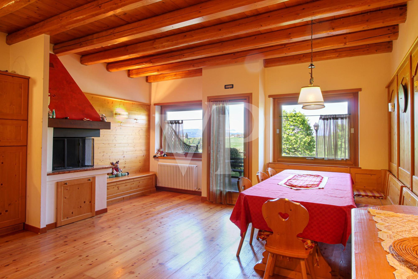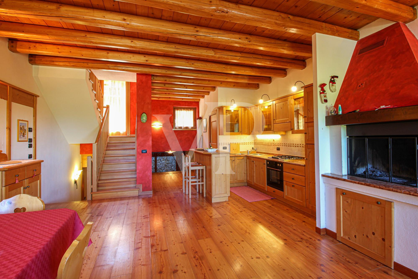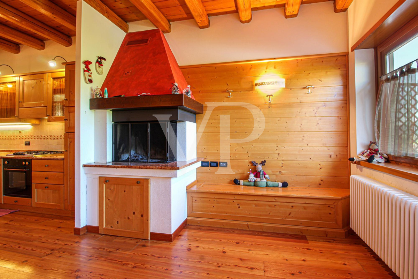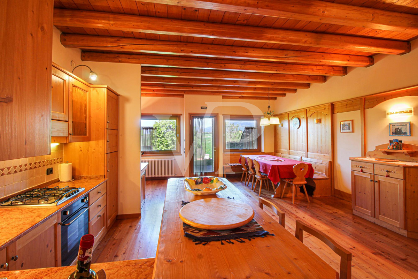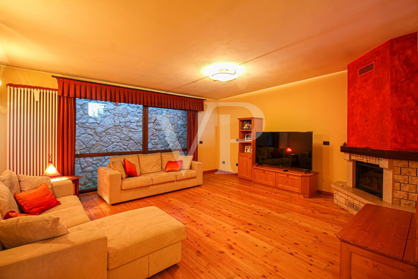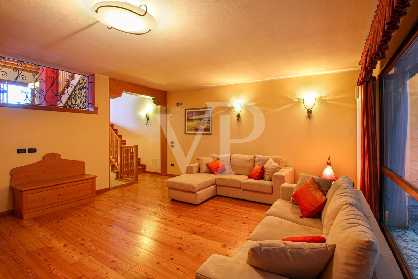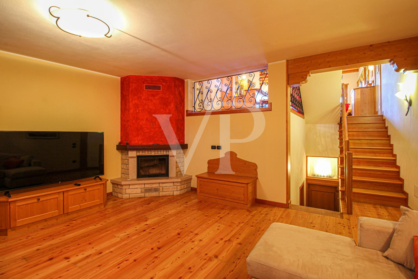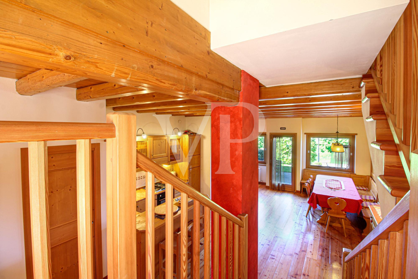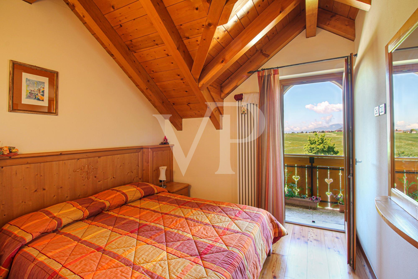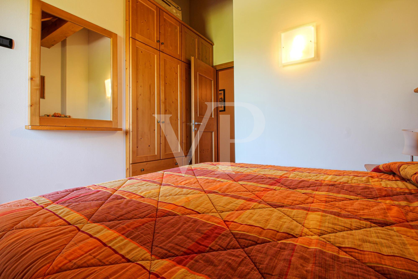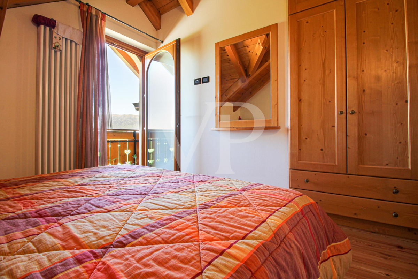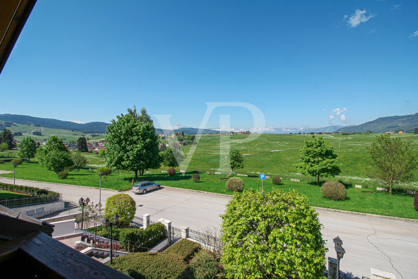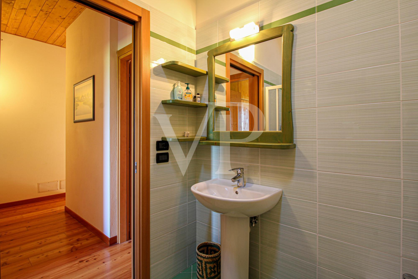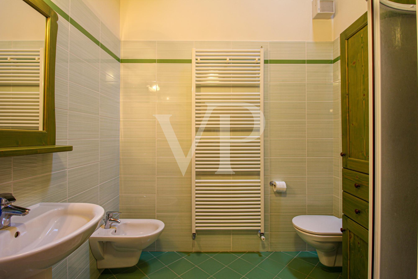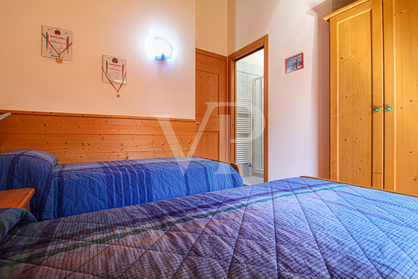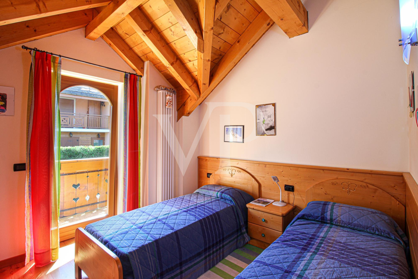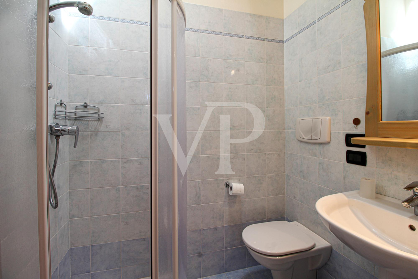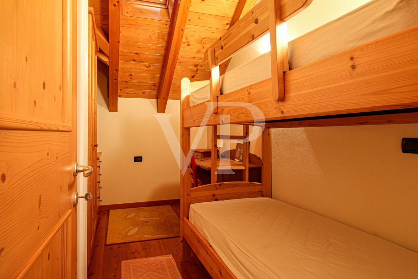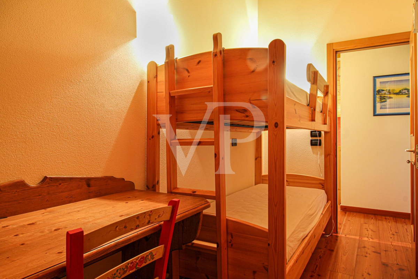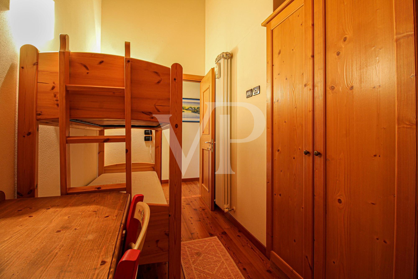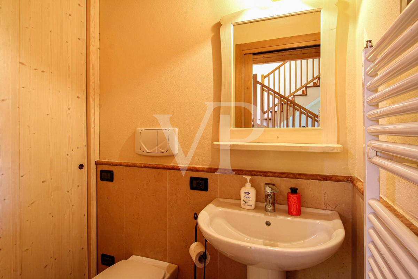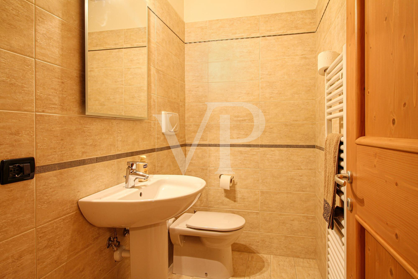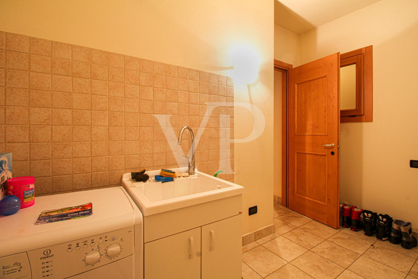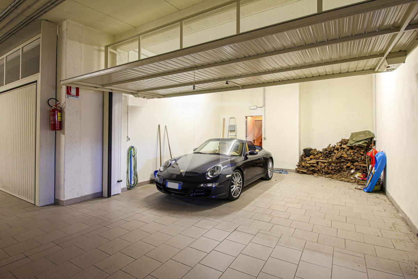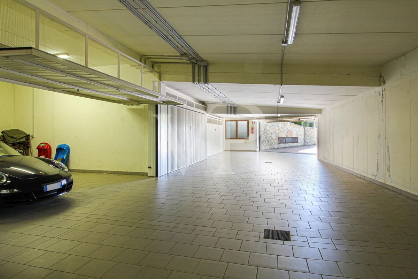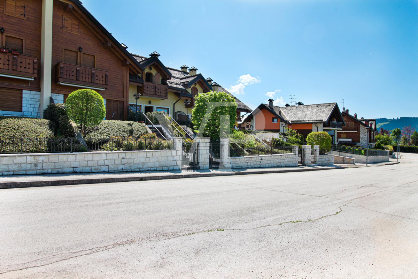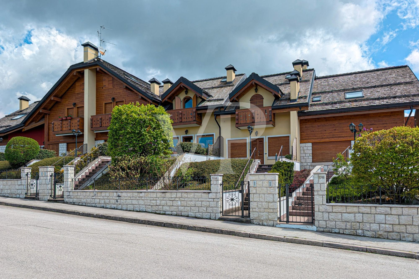Central multi-family ground-floor in a prestigious side-by-side context.
The proposed solution, completely independent is part of a condominium complex of only 6 units.
The house is developed on different levels: on the ground floor, raised above street level, accessed by a staircase from the pedestrian entrance, is positioned a pleasant paved area ideal for dining outside or relaxing in the sun both in summer and winter, taking into account the perfect southern exposure and the pleasant view of greenery and mountains on the horizon.
A pleasant flat turf separates from the green area that slopes down to street level. and another private green space is located at the back of the building accessible only from inside the Chalet.
The dwelling is accessed via double front door, which also serves as an entrance compass, where a large living area opens up with an open kitchen and central fireplace, which can also be used as for cooking pleasant barbecues with friends.
The room is made particularly cozy by the use of materials typical of mountain places, such as parquet flooring and exposed fir beams, wall paneling and furniture in typical Alpine style. A practical day service, with cupboards/storage room where the boiler is also located, completes the spaces on this level.
On the basement mezzanine level, visually connected to the living room as it has no closing walls, there is a large space designed as a living room and movie-room, and which, thanks to the double-glazed window with a wolf's mouth and the corner thermo-fireplace, with an exposed flame protected by glass, makes this room particularly pleasant to live in the evening and relaxing hours.
On the first floor, the sleeping area consists of two double bedrooms with small balconies on the front and back of the building respectively, one of which has a private bathroom, and a room that can be used as a walk-in closet or additional bedroom, but with no windows except for the automated skylight.
An additional large bathroom with shower is placed in the middle of the corridor serving the second double bedroom and the small bedroom.
From the mezzanine floor, there is finally access to the laundry room, to an additional service, to the area under the stairs practical as a cellar and to the private double garage.
The condominium driveway entrance area is substantially slope-free, making it easy to maneuver in and out even in the winter period during heavy snowfall.
Living Space
ca. 171 m²
•
Total Space
ca. 171 m²
•
Rooms
7.5
•
Purchase Price
640.000 EUR
| Property ID | IT21355663 |
| Purchase Price | 640.000 EUR |
| Living Space | ca. 171 m² |
| Total Space | ca. 171 m² |
| Rooms | 7.5 |
| Bedrooms | 3 |
| Bathrooms | 4 |
| Year of construction | 2008 |
| Usable Space | ca. 151 m² |
| Equipment | Terrace |
| Type of parking | 2 x Garage |
Energy Certificate
| Energy information | At the time of preparing the document, no energy certificate was available. |
Building Description
Locations
This solution is located in a particularly privileged position, as from the terraced garden and the windows of the living area there is a wonderful view and a rare quiet even in the peak season.
The presence of a communal green area on the other side of the road and the slope of the mountain that descends towards the basin where the Asiago Plateau Dairy Consortium and the Migross supermarket are positioned, guarantee a unique visual opening and the guarantee that it will remain so forever.
The center of Asiago can be reached with a pleasant walk of a few minutes, even through the Remembrance Park, making this an ideal solution for dynamic and modern families who enjoy sports, nature, and relaxation, but do not want to lose the convenience of reaching the centers of shopping and social life in a few minutes.
The Vezzena or Valformica ski lifts can be reached in 25 minutes, allowing winter sports lovers to give ample vent to their passions.
From the Chalet, it is possible to set off directly for several pleasant excursions that can be taken either on foot or by bicycle in both summer and winter: the Forte Interrotto also visible from the garden terrace, a fortress built in the 19th century to defend the Italian front during World War I, and the Austro-Hungarian cemeteries of Monte Mosciagh, as well as the important peaks of Portule, or the simpler but always pleasant "little train road" are just one example.
The presence of a communal green area on the other side of the road and the slope of the mountain that descends towards the basin where the Asiago Plateau Dairy Consortium and the Migross supermarket are positioned, guarantee a unique visual opening and the guarantee that it will remain so forever.
The center of Asiago can be reached with a pleasant walk of a few minutes, even through the Remembrance Park, making this an ideal solution for dynamic and modern families who enjoy sports, nature, and relaxation, but do not want to lose the convenience of reaching the centers of shopping and social life in a few minutes.
The Vezzena or Valformica ski lifts can be reached in 25 minutes, allowing winter sports lovers to give ample vent to their passions.
From the Chalet, it is possible to set off directly for several pleasant excursions that can be taken either on foot or by bicycle in both summer and winter: the Forte Interrotto also visible from the garden terrace, a fortress built in the 19th century to defend the Italian front during World War I, and the Austro-Hungarian cemeteries of Monte Mosciagh, as well as the important peaks of Portule, or the simpler but always pleasant "little train road" are just one example.
Features
Garage with automated overhead door, both condominium and private
Custom-made furniture included
Custom-made furniture included
Type of parking
2 x Garage
