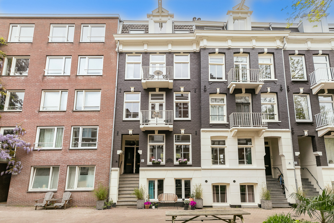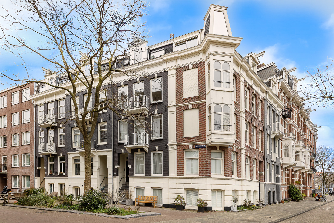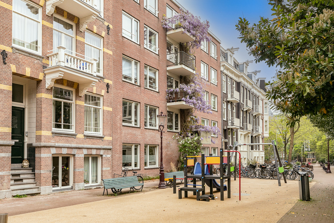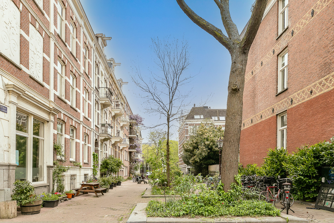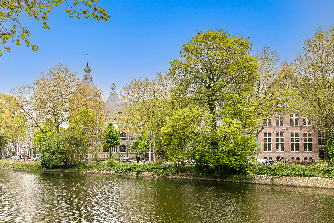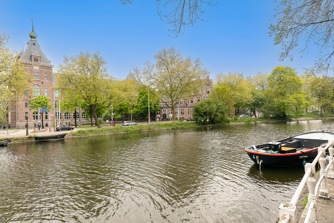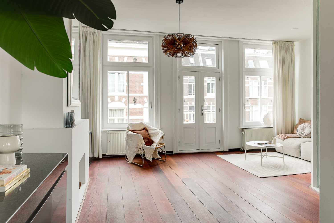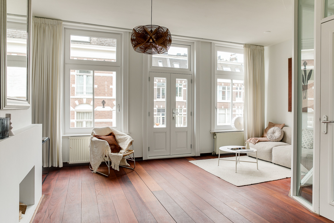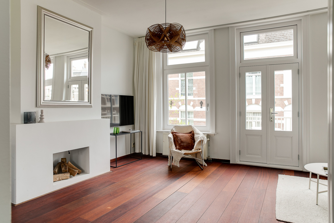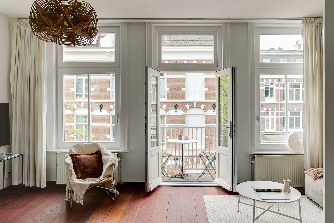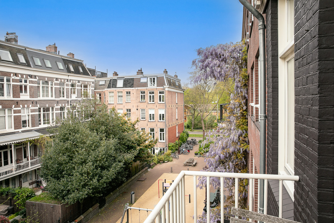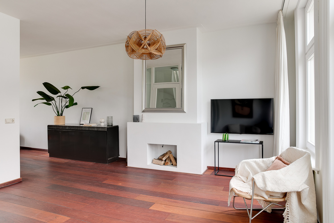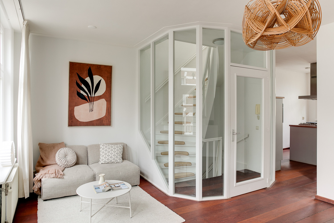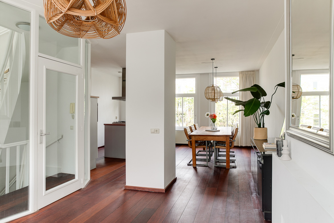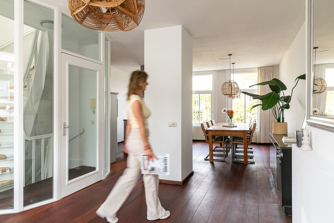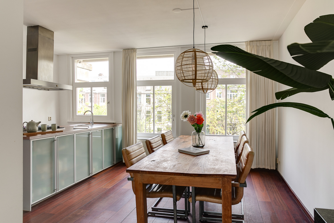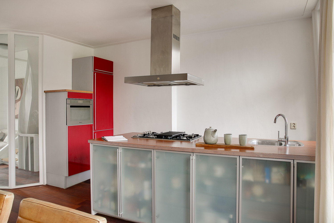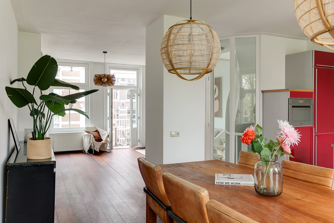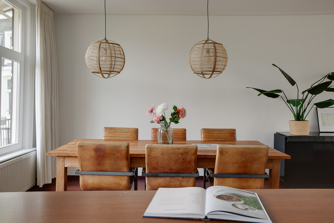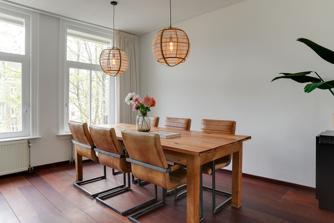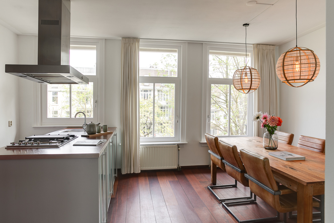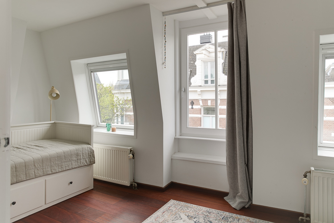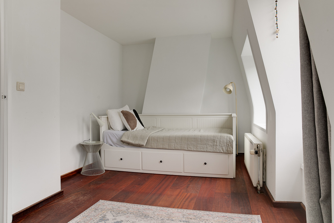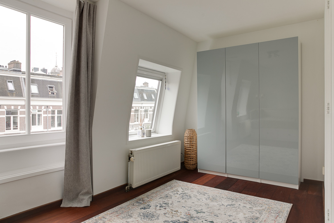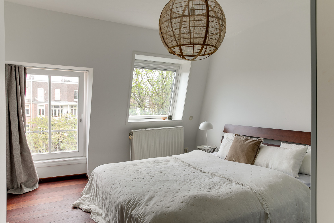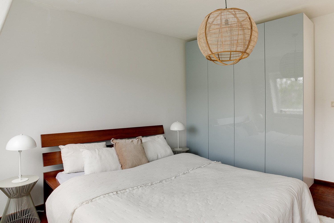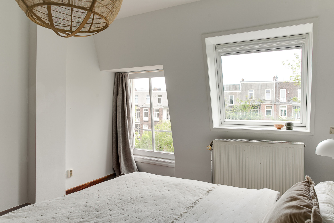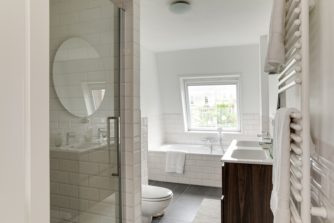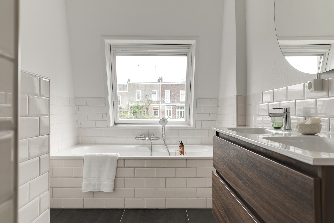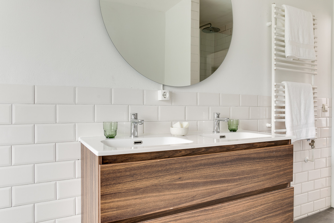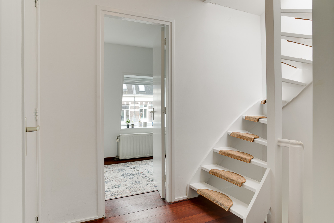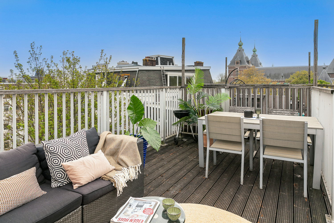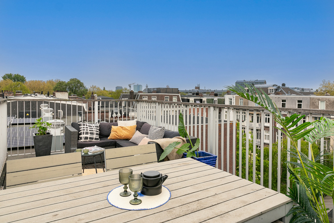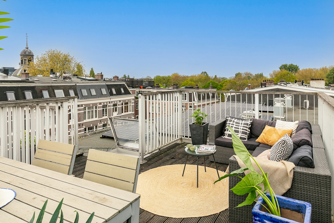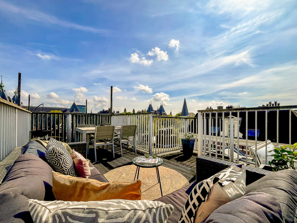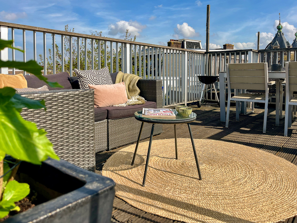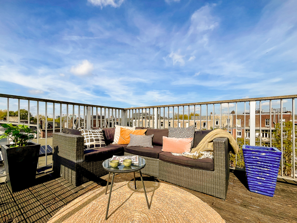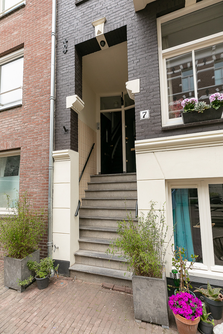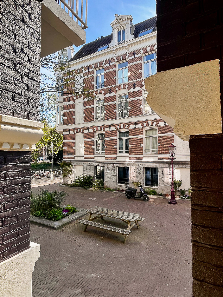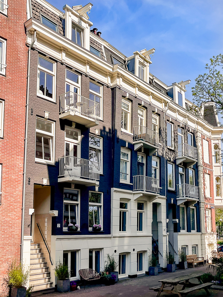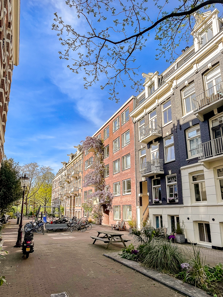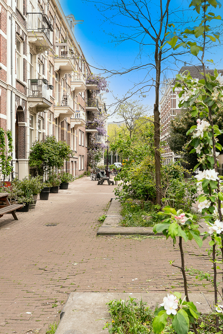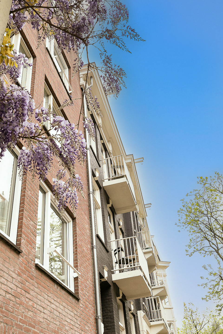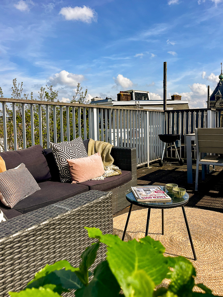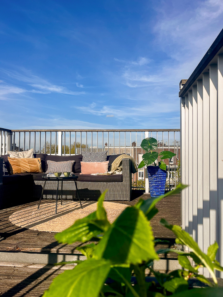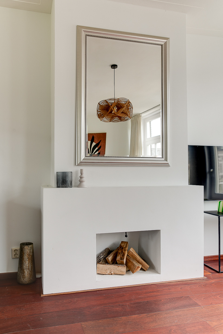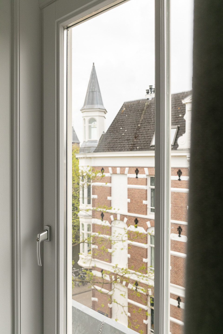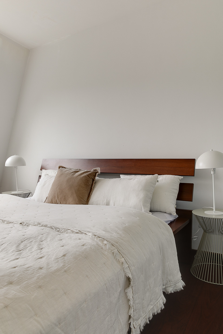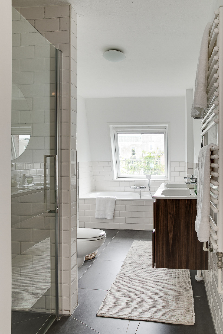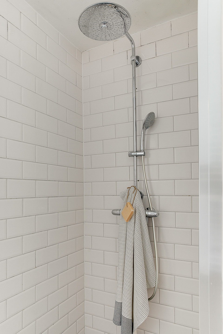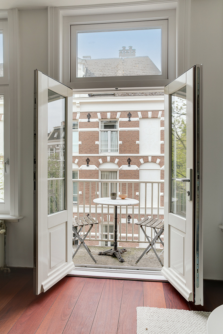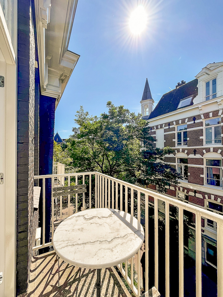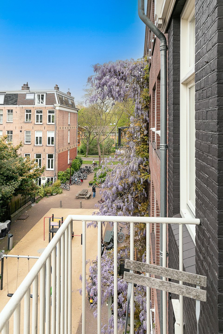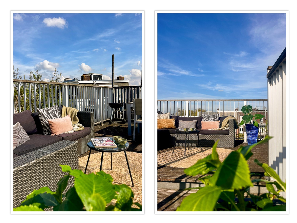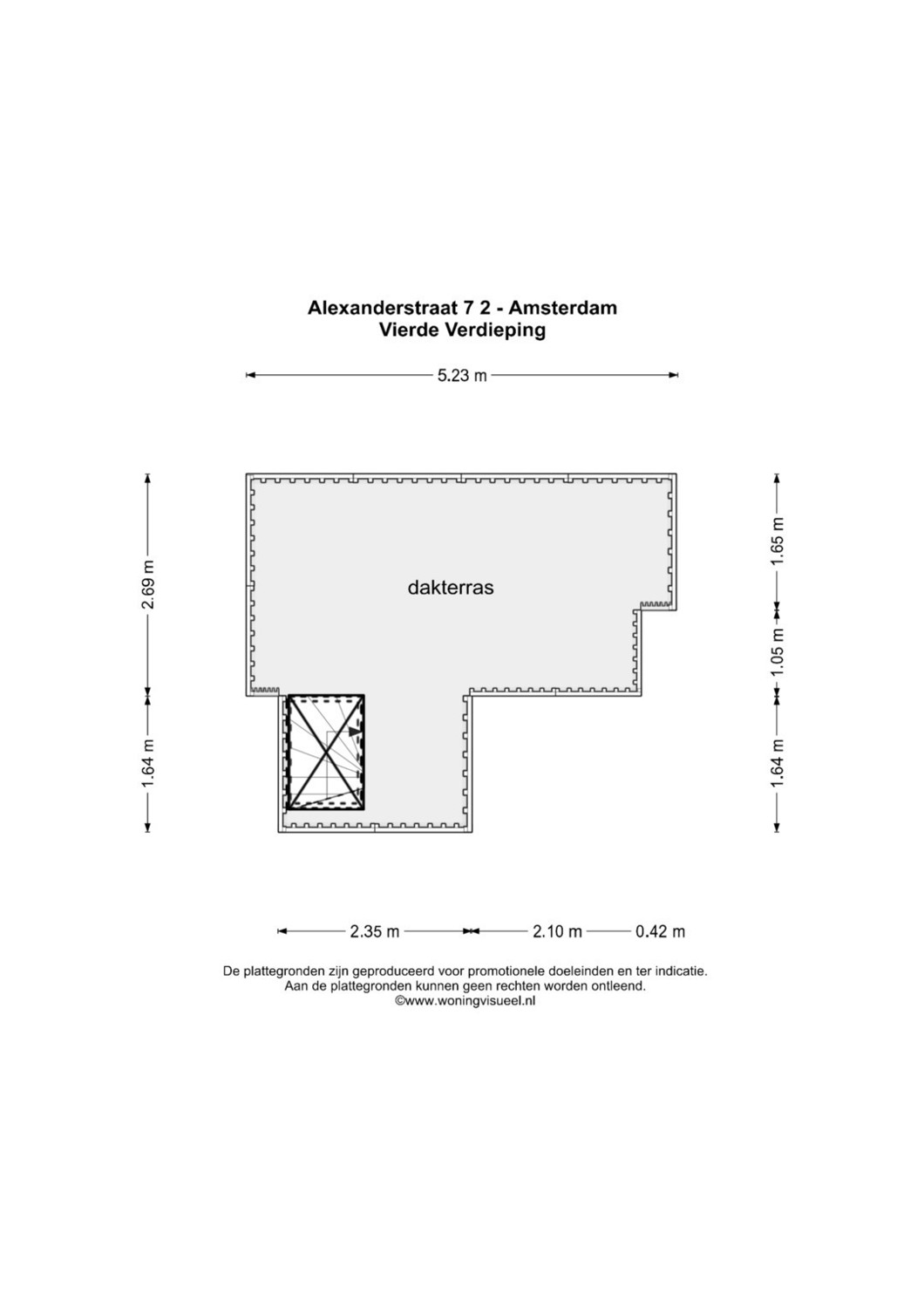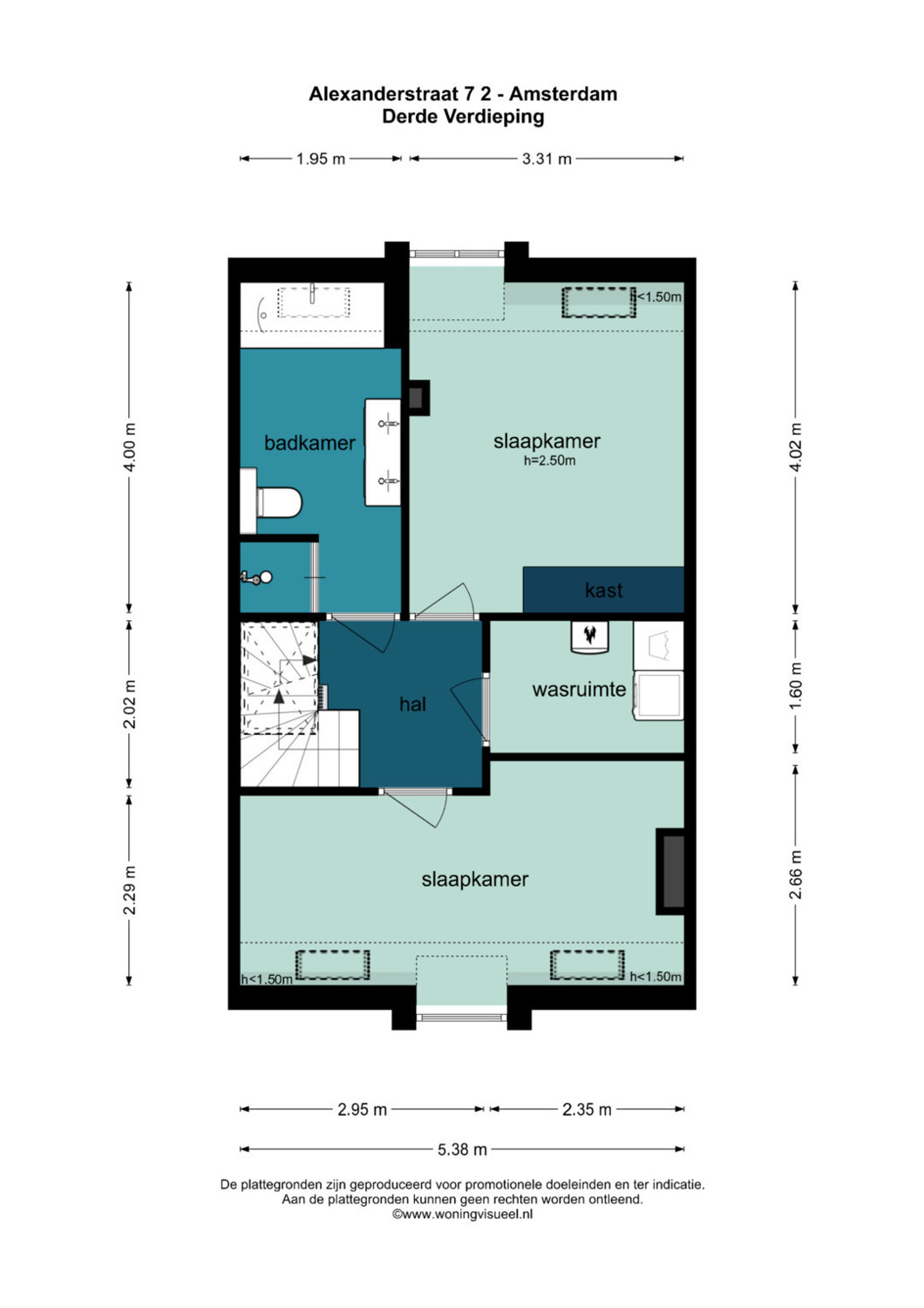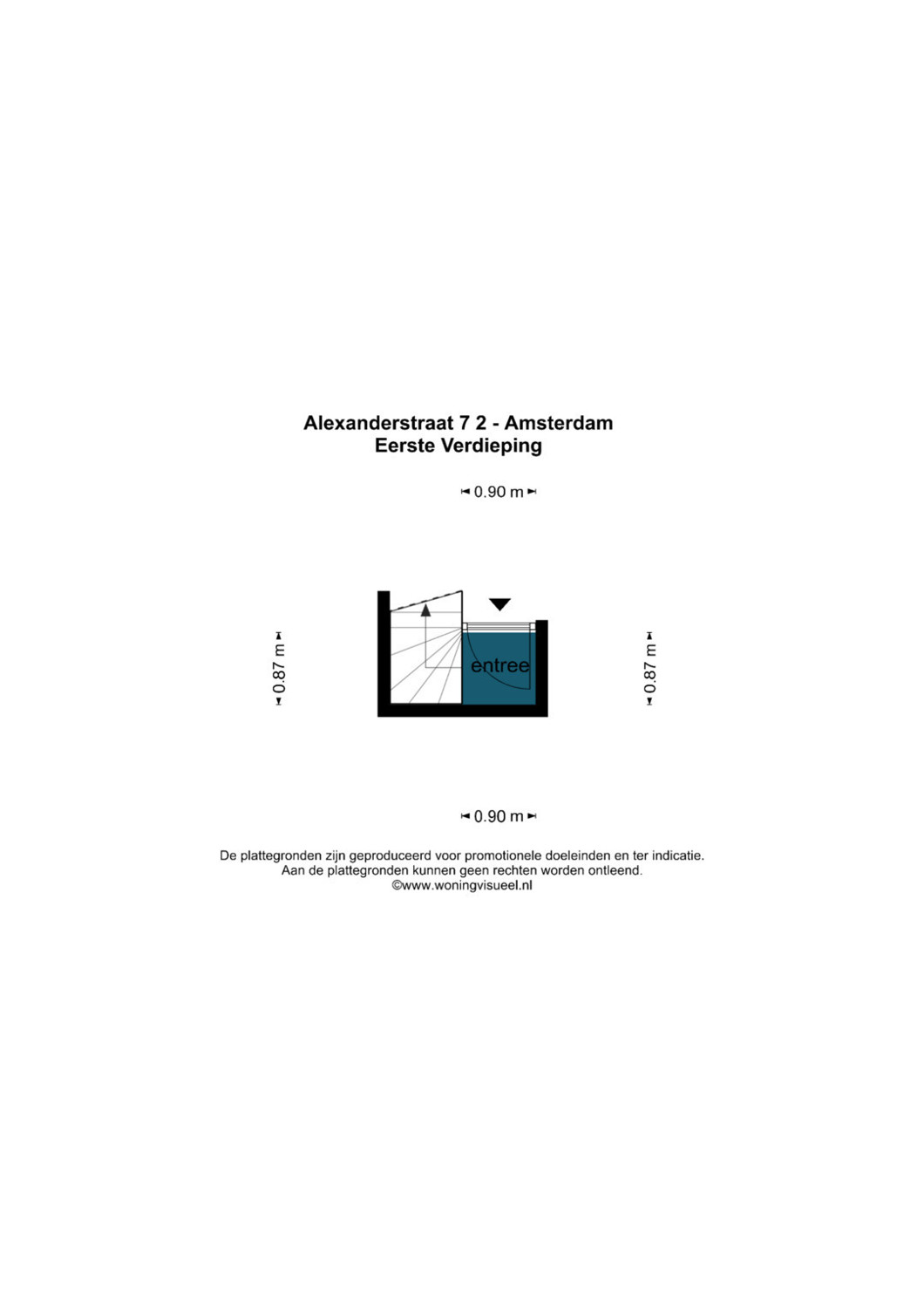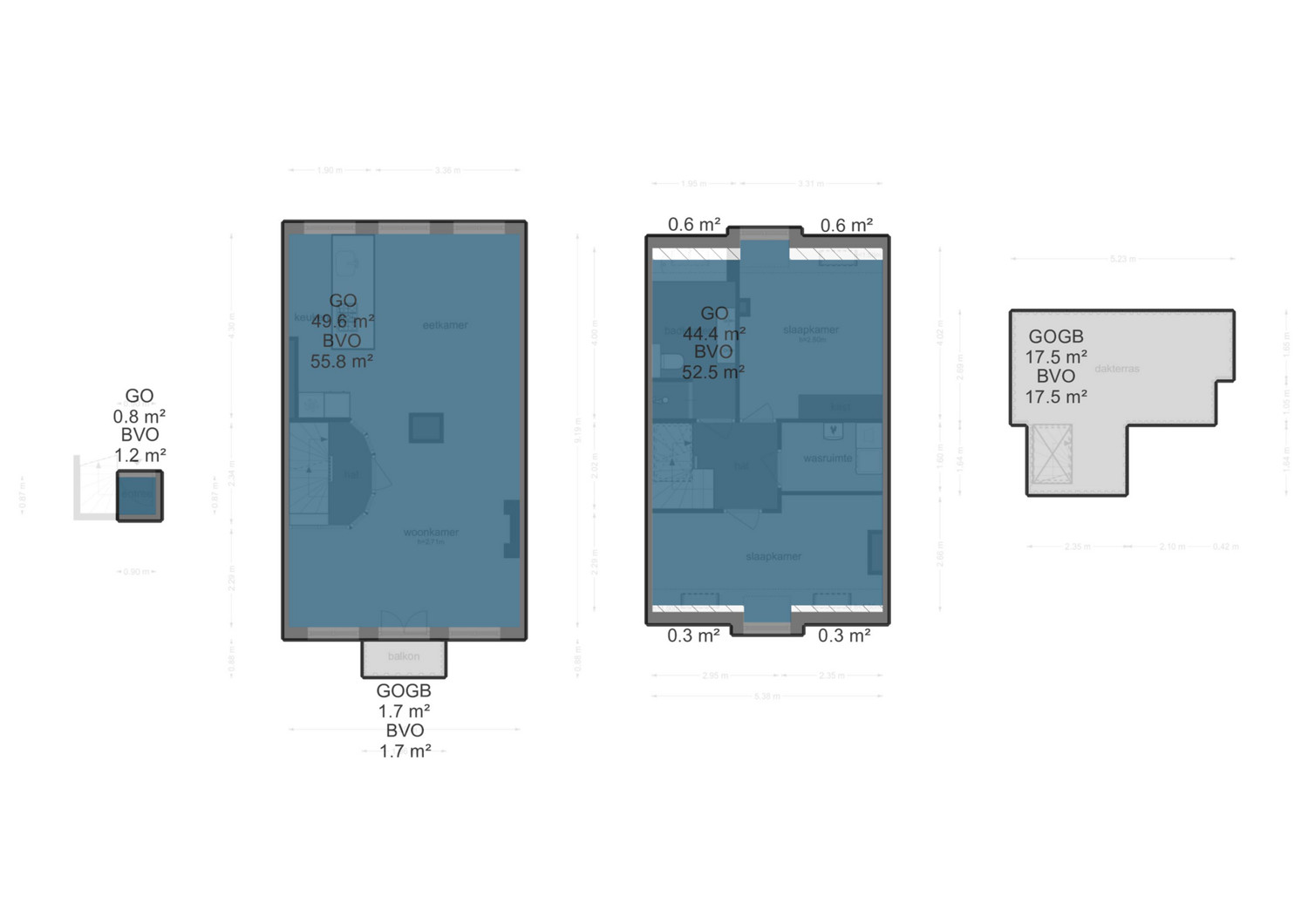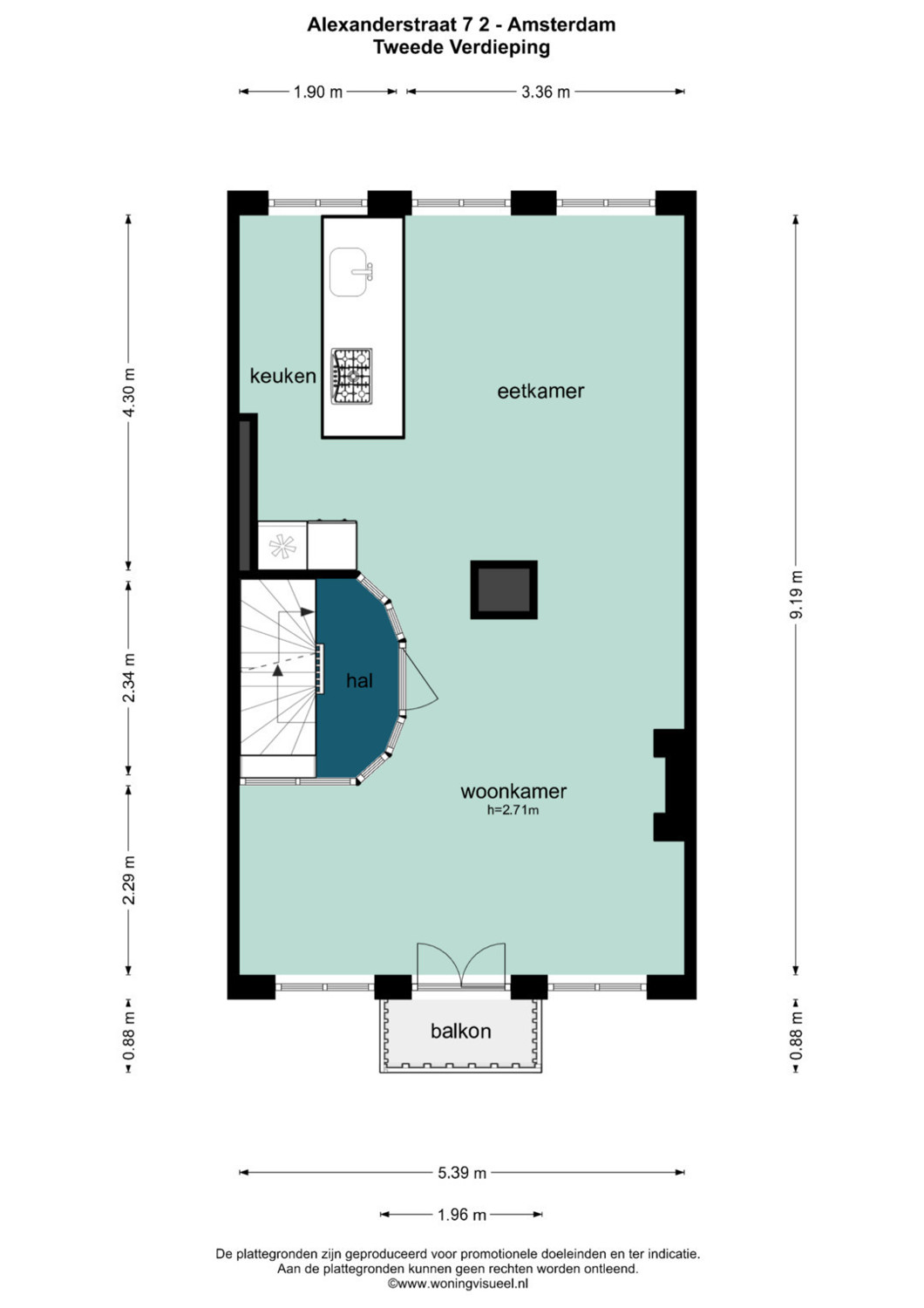Well-laid out and bright double upper house of 95 m2 with a spacious living room with open kitchen, two bedrooms and a lovely roof terrace of 18m2. Situated on freeholdland in a prime location in the Plantagebuurt with a beautiful view of the canal and the Tropenmuseum! The apartment is located in a well-maintained building from 1854 in the traffic-free Alexanderstraat!
Superficie habitable
ca. 95 m²
•
Habitaciones
3
•
Precio de compra
995.000 EUR
| Número de propiedad | NL25185526 |
| Precio de compra | 995.000 EUR |
| Superficie habitable | ca. 95 m² |
| Piso | Apartamento |
| Habitaciones | 3 |
| Dormitorios | 2 |
| Año de construcción | 1854 |
Certificado energético
| Información energética | En trámite |
Descripción del edificio
Ubicaciones
The apartment is located in a lovely traffic-free street just a few meters from the Alexanderkade, with the wide Singelgracht in front of the door. Opposite the Tropenmuseum and a stone's throw from Artis zoo and the Oosterpark. Parking is no problem here, there is sufficient parking capacity in the area. Public transport and a wide variety of shops and catering facilities are also available in large numbers within walking distance.
LAYOUT
Via the ground floor stairs and the communal staircase to the 2nd floor. Entrance, very light and spacious living room with a chimney and a balcony at the front and a view on the Singelgracht and the Tropenmuseum. At the rear is the industrially designed open kitchen with built-in appliances including an oven, refrigerator, dishwasher and 5-burner gas stove.
With the stairs to the third floor. At the front of this floor is a very spacious and light bedroom. At the rear is a second well-sized bedroom with next to it the bathroom with bath, shower, double sink and toilet.
In the middle of the floor is a storage or laundry room with connections for the washing machine and dryer. You could also easily create a third bedroom on this floor. From this floor a fixed staircase goes to the permitted roof terrace of approx. 17m2 with a beautiful panoramic view. The entire apartment has a neat solid Jatoba (hardwood) floor and the apartment has full double glazing and an energy label C.
LAYOUT
Via the ground floor stairs and the communal staircase to the 2nd floor. Entrance, very light and spacious living room with a chimney and a balcony at the front and a view on the Singelgracht and the Tropenmuseum. At the rear is the industrially designed open kitchen with built-in appliances including an oven, refrigerator, dishwasher and 5-burner gas stove.
With the stairs to the third floor. At the front of this floor is a very spacious and light bedroom. At the rear is a second well-sized bedroom with next to it the bathroom with bath, shower, double sink and toilet.
In the middle of the floor is a storage or laundry room with connections for the washing machine and dryer. You could also easily create a third bedroom on this floor. From this floor a fixed staircase goes to the permitted roof terrace of approx. 17m2 with a beautiful panoramic view. The entire apartment has a neat solid Jatoba (hardwood) floor and the apartment has full double glazing and an energy label C.
Características
Apartment right
Double upper house of 95m2
Roof terrace of 18m2
Year of construction 1854
Freehold land
2 bedrooms
Possibility to create one or more extra (bed)rooms
Traffic-free street
Beautiful view of the water / the Tropenmuseum
Energy label C
Fully double glazing
Small V.v.E. with 3 members, monthly contribution is € 150,-
Delivery in consultation
This information has been compiled by us with the necessary care. However, no liability is accepted on our part for any incompleteness, inaccuracy or otherwise, or the consequences thereof. All stated sizes and surfaces are indicative. The buyer has his own duty to investigate all matters that are important to him or her. With regard to this property, the broker is the advisor to the seller. We advise you to engage an expert (NVM) broker who will guide you through the purchasing process. If you have specific wishes regarding the property, we advise you to make these known to your purchasing broker in good time and to conduct (or have conducted) independent research into them. If you do not engage an expert representative, you consider yourself to be expert enough by law to be able to oversee all matters that are important. The NVM conditions apply.
Double upper house of 95m2
Roof terrace of 18m2
Year of construction 1854
Freehold land
2 bedrooms
Possibility to create one or more extra (bed)rooms
Traffic-free street
Beautiful view of the water / the Tropenmuseum
Energy label C
Fully double glazing
Small V.v.E. with 3 members, monthly contribution is € 150,-
Delivery in consultation
This information has been compiled by us with the necessary care. However, no liability is accepted on our part for any incompleteness, inaccuracy or otherwise, or the consequences thereof. All stated sizes and surfaces are indicative. The buyer has his own duty to investigate all matters that are important to him or her. With regard to this property, the broker is the advisor to the seller. We advise you to engage an expert (NVM) broker who will guide you through the purchasing process. If you have specific wishes regarding the property, we advise you to make these known to your purchasing broker in good time and to conduct (or have conducted) independent research into them. If you do not engage an expert representative, you consider yourself to be expert enough by law to be able to oversee all matters that are important. The NVM conditions apply.
