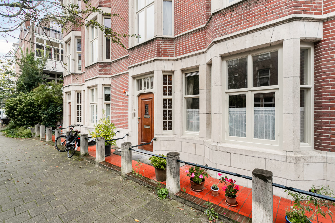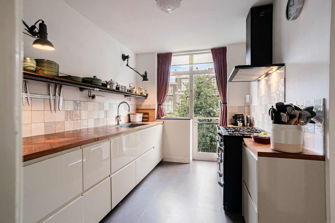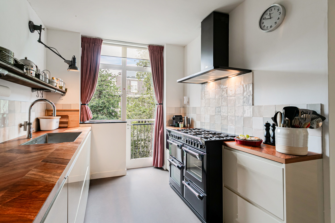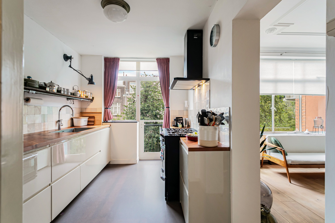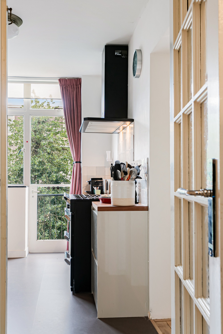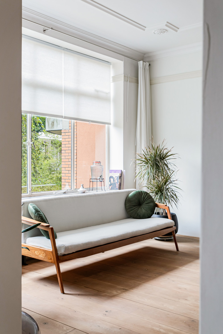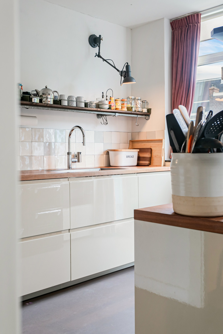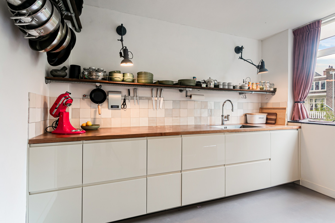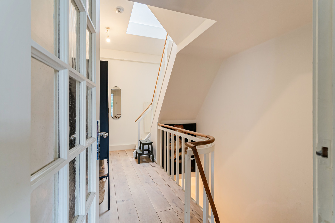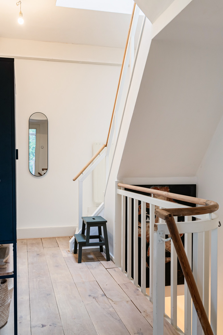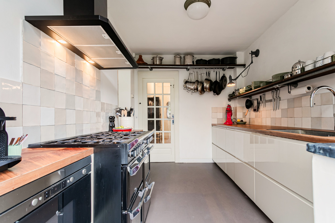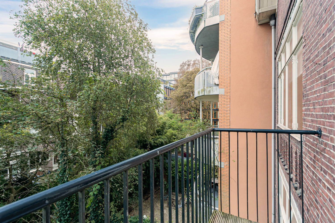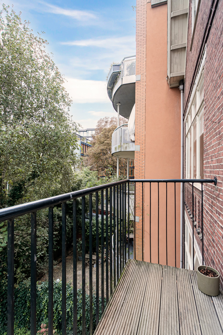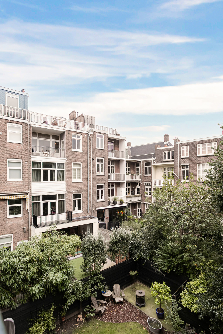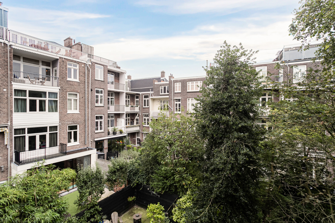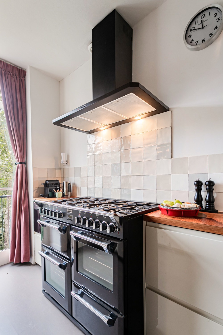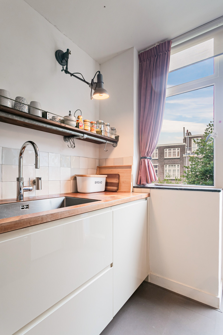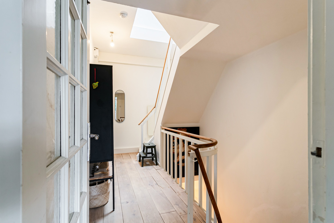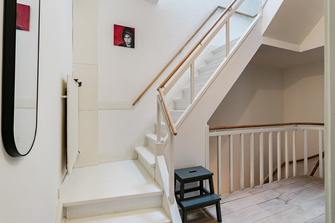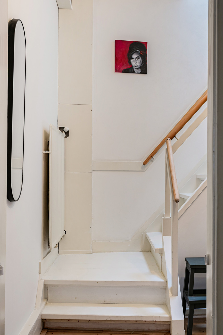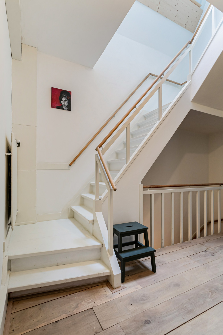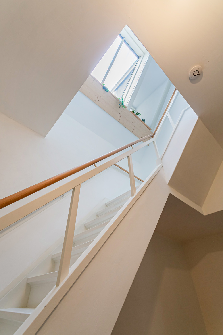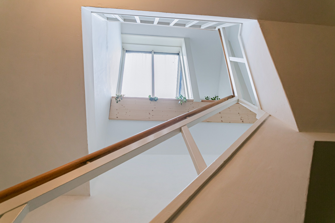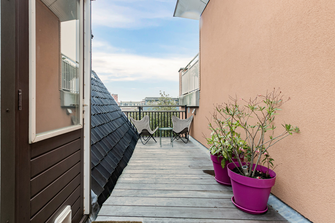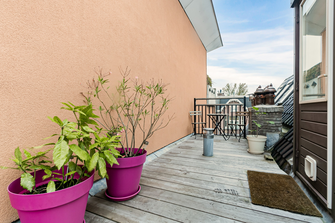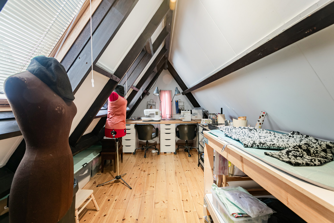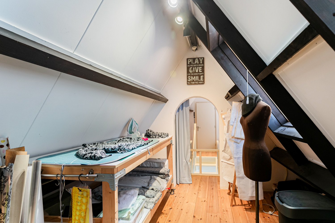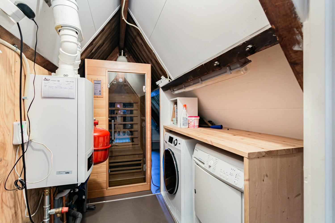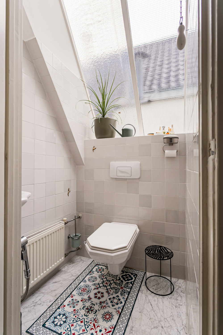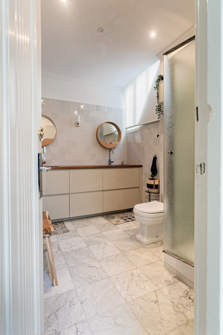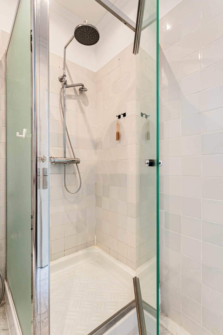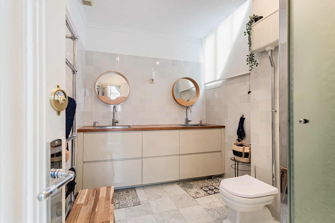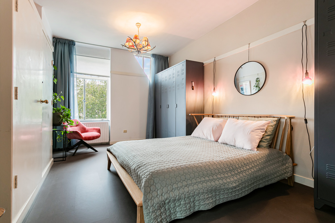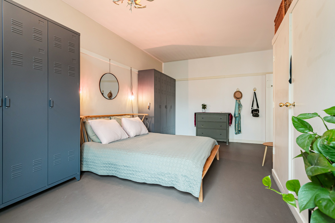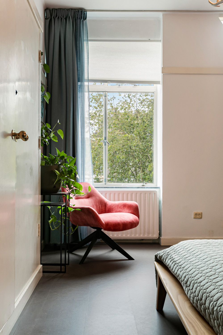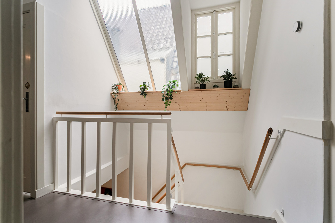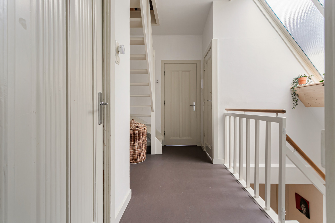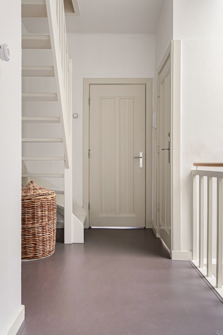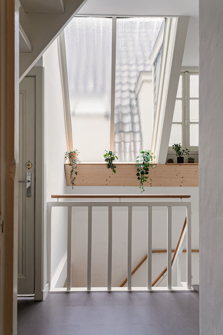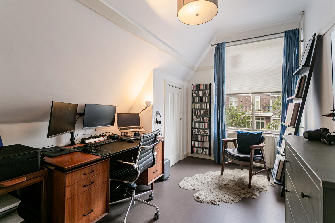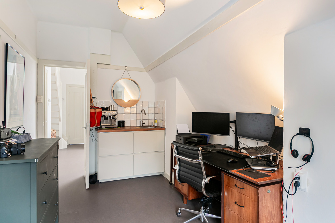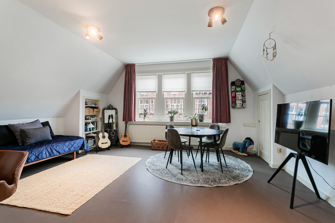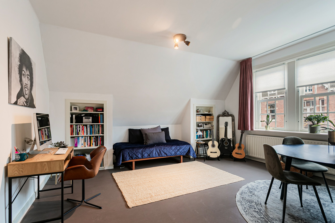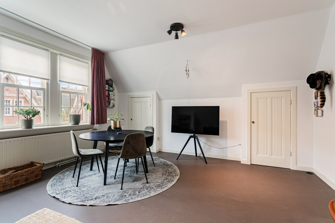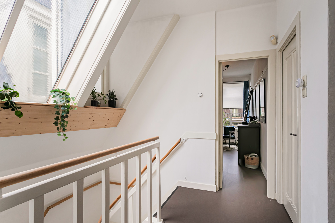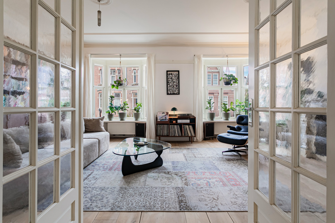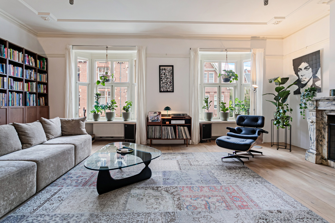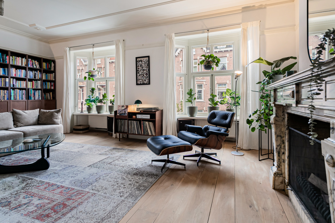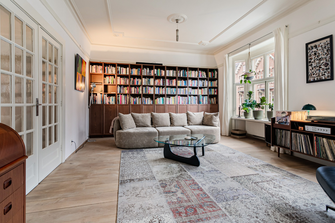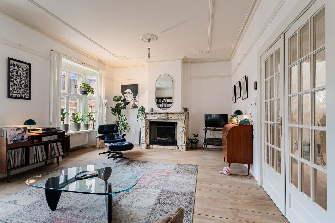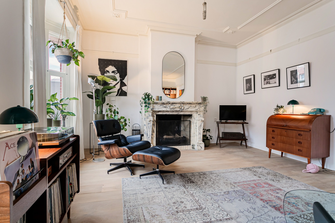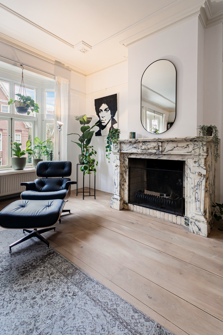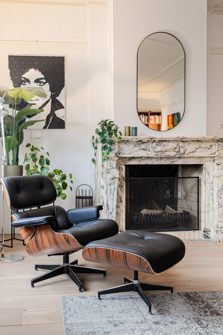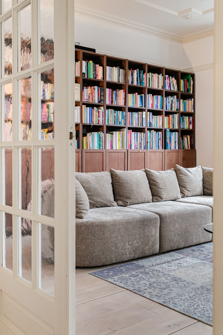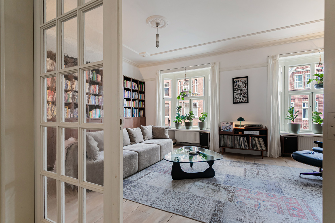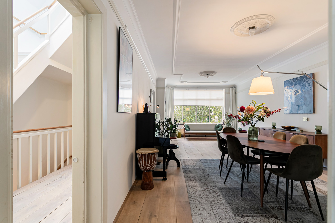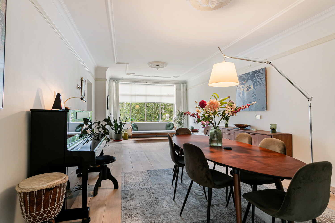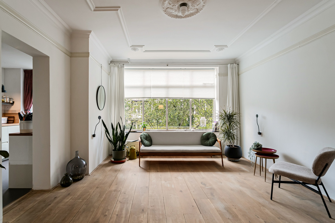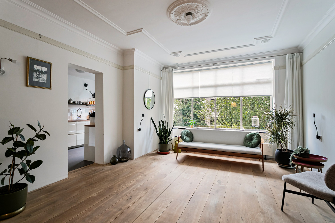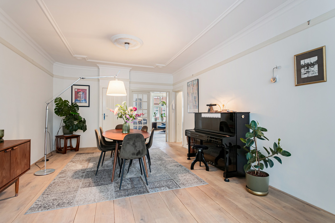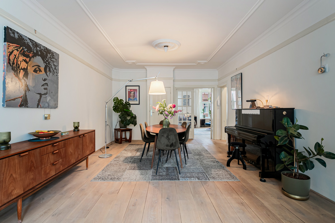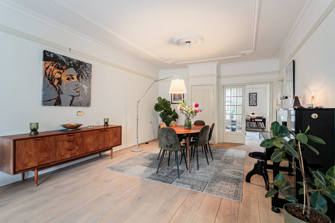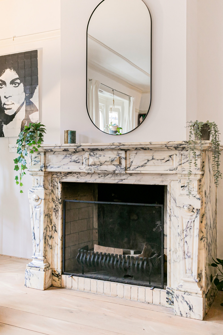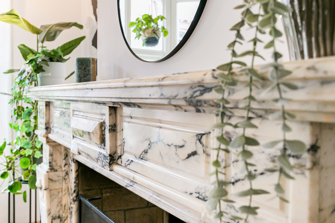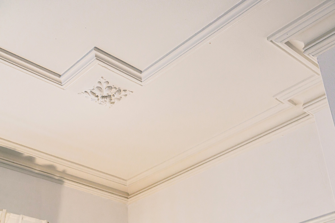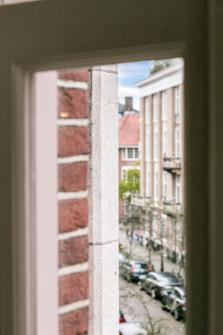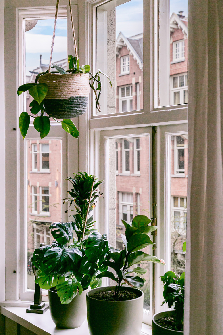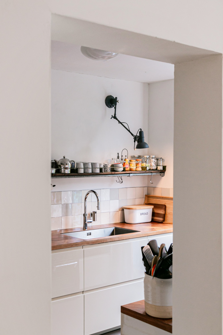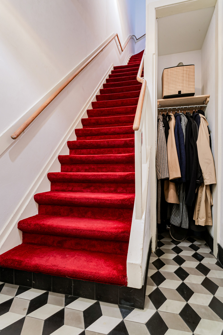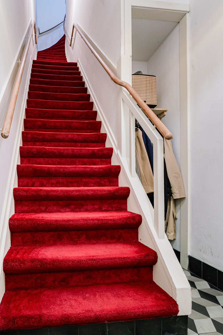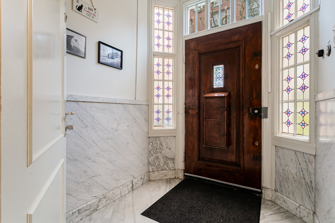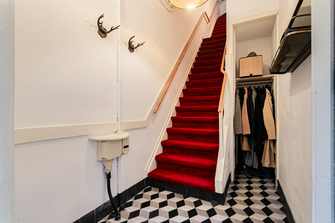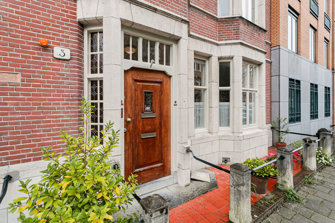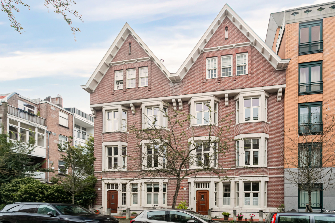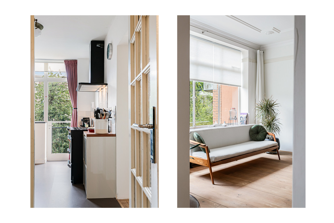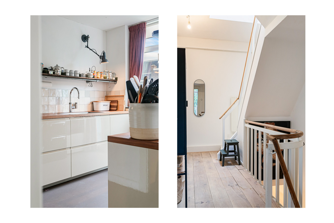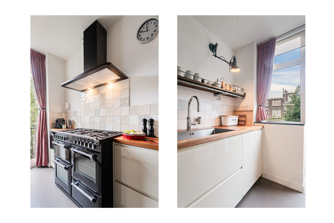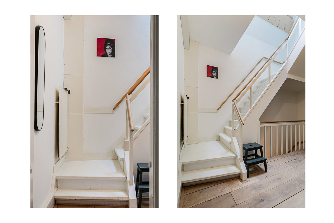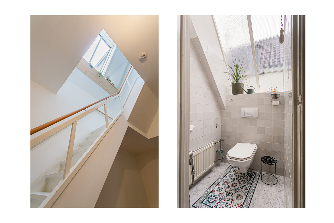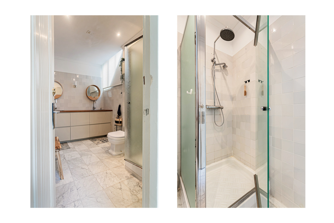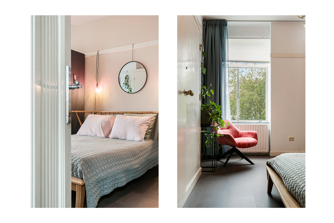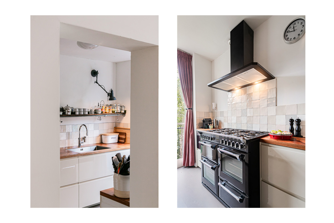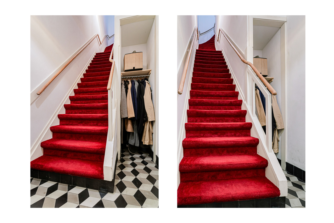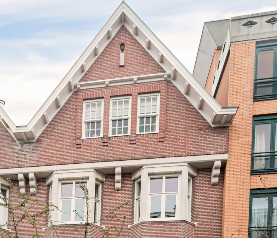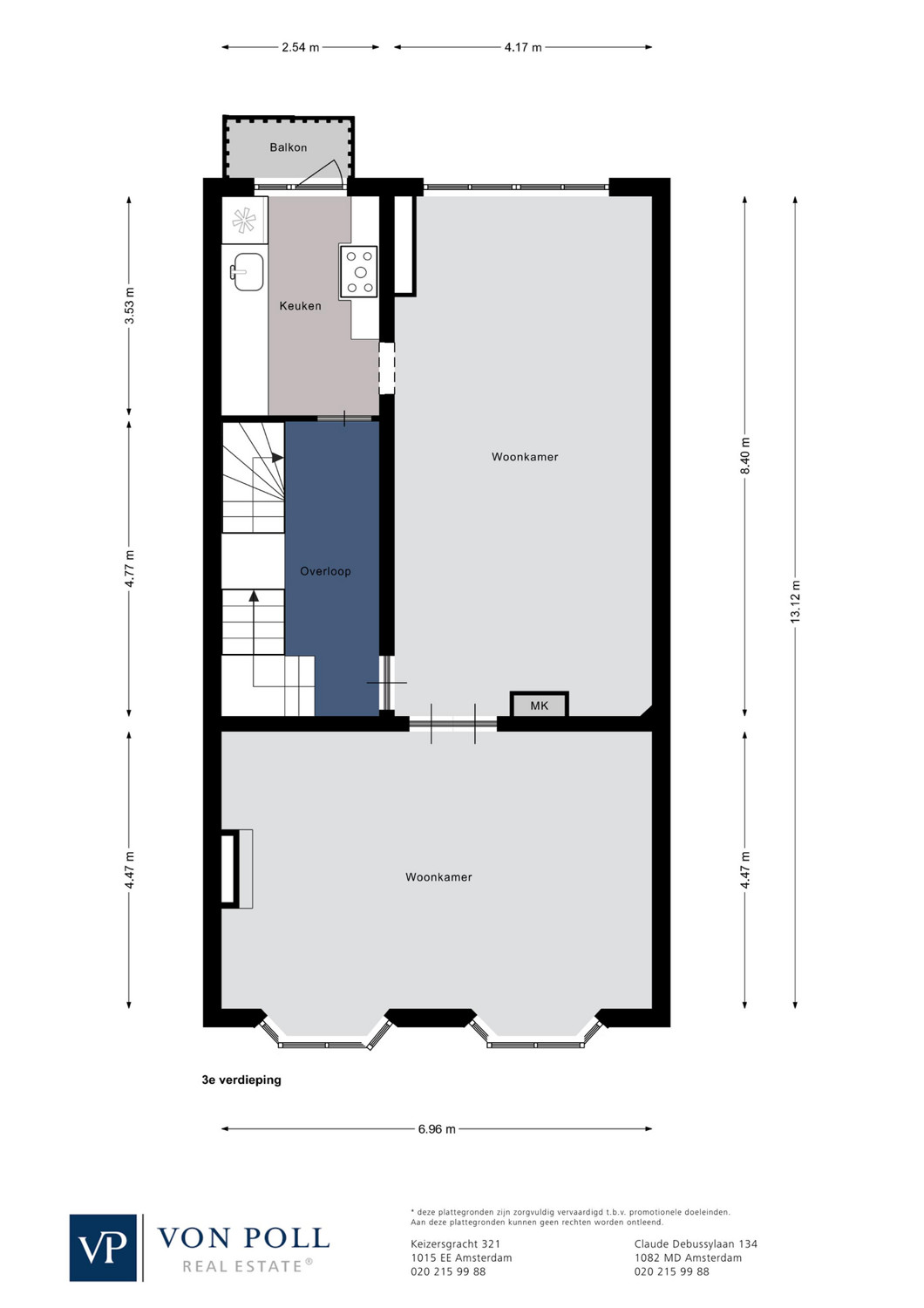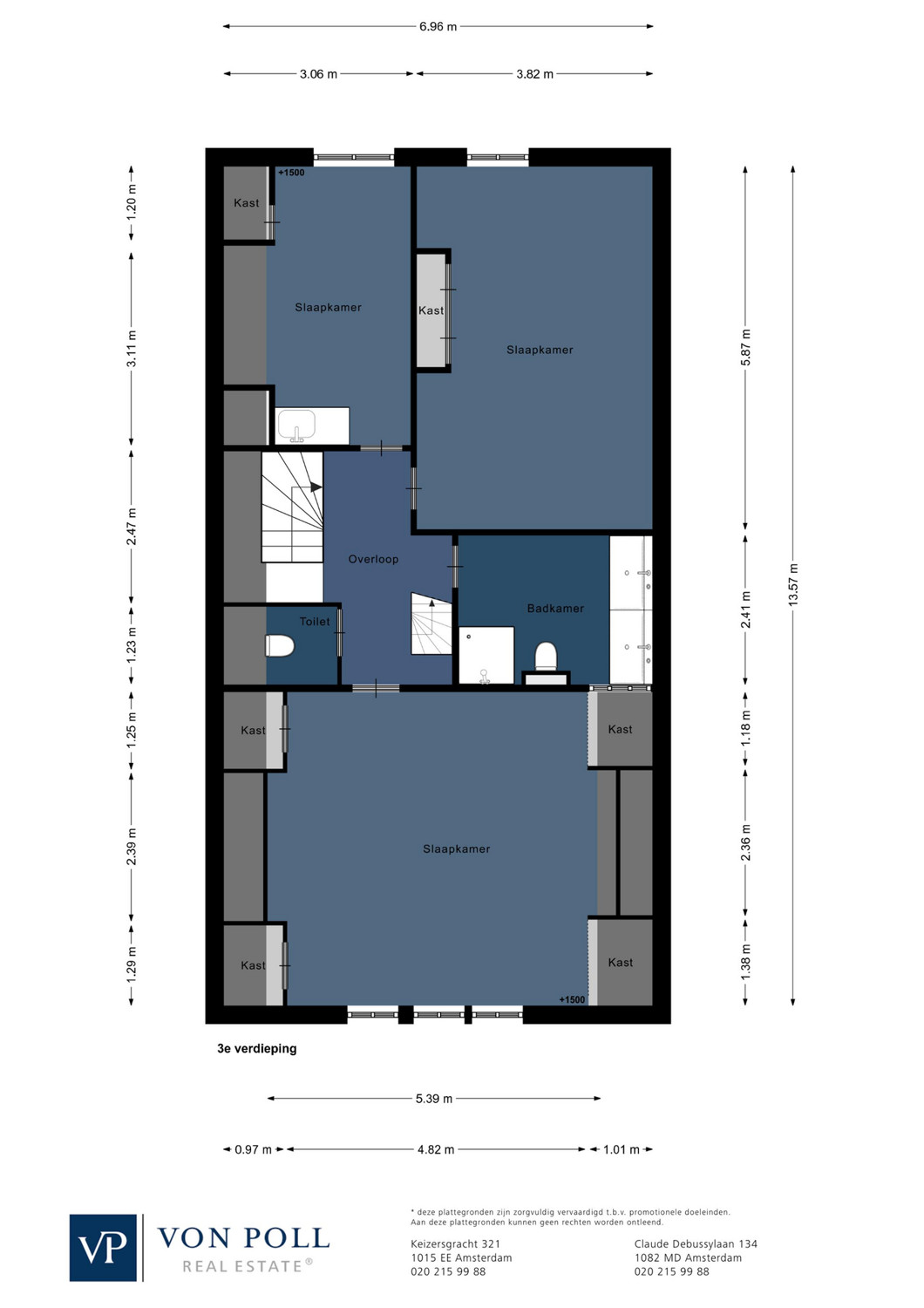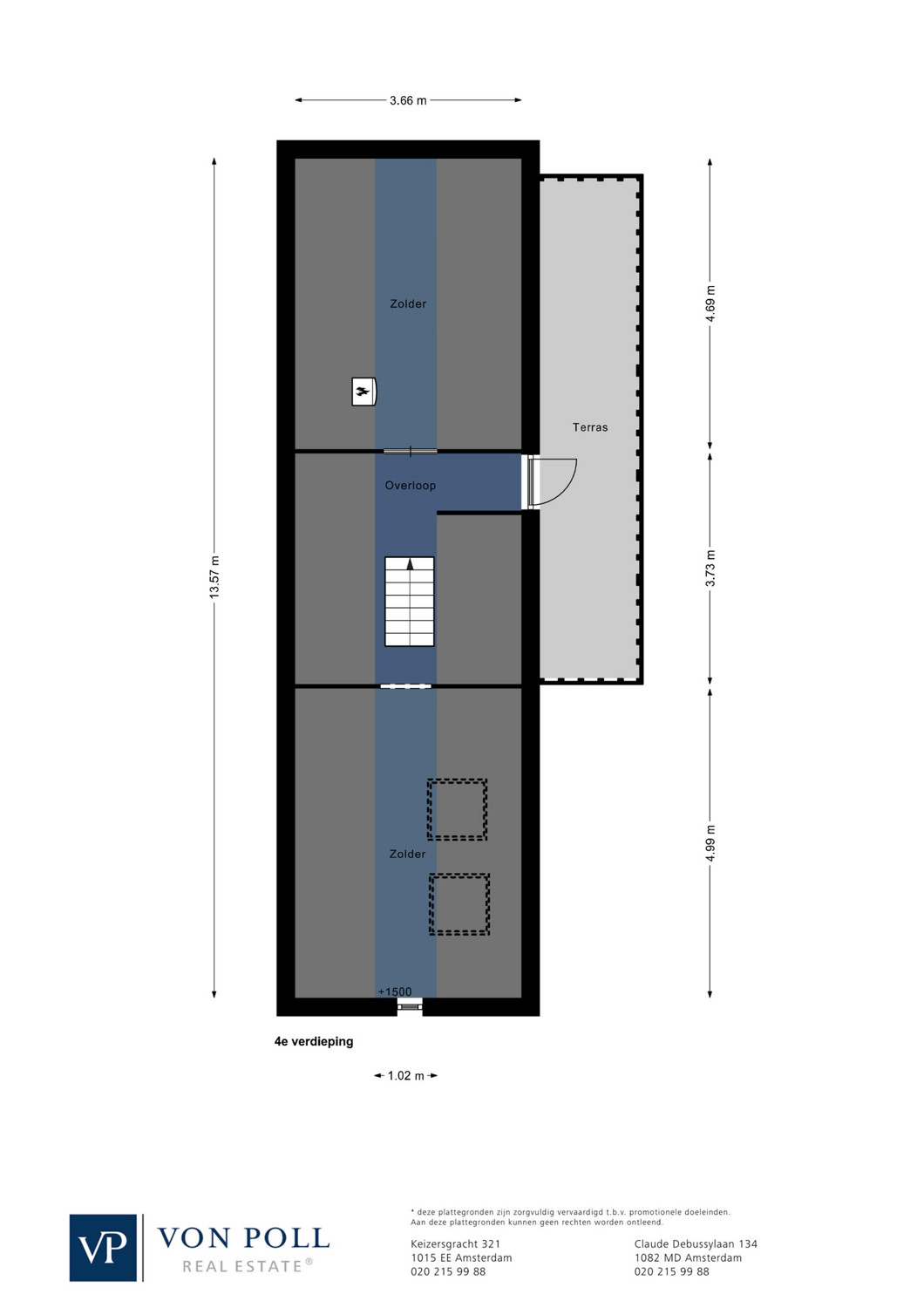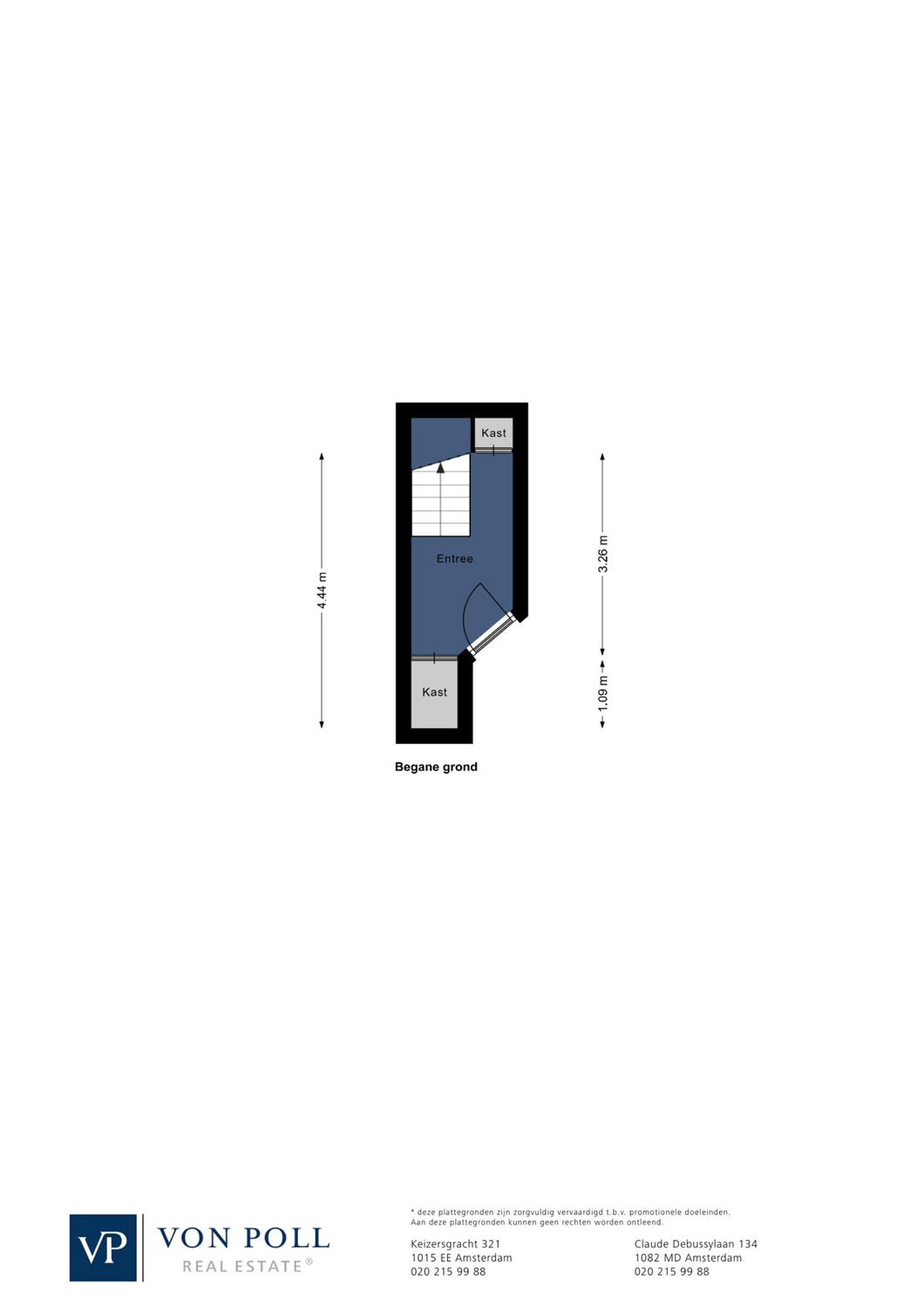Exceptionally wide upper-level apartment (approx. 7 metres) measuring approximately 200 m², located in a prime location near the Museumplein. This bright home, spread over multiple floors, features high, ornate ceilings and a well-considered layout with a generous en suite living room, modern kitchen, four bedrooms, one bathroom, a separate toilet, and a spacious roof terrace.
The property consists of a double ground-floor and double upper-level apartment with a shared entrance. Skylights above the stairwell provide ample natural light. The main living space includes a solid wooden floor, fireplace, and bay windows at the front. The modern kitchen is located at the rear and offers access to a balcony. Situated in a quiet street with everything Amsterdam has to offer just around the corner. Within walking distance of major museums, the canal belt, Van Baerlestraat, and the Albert Cuyp market.
Superficie habitable
ca. 200 m²
•
Habitaciones
6
•
Precio de compra
1.795.000 EUR
| Número de propiedad | NL25185563 |
| Precio de compra | 1.795.000 EUR |
| Superficie habitable | ca. 200 m² |
| Balcón/terraza | ca. 17 m² |
| Piso | Apartamento |
| Habitaciones | 6 |
| Dormitorios | 4 |
| Baños | 1 |
| Año de construcción | 1914 |
Certificado energético
| Información energética | En trámite |
Descripción del edificio
Ubicaciones
Located in the highly sought-after Museum Quarter (Oud-Zuid), known for its characteristic architecture and leafy streets. All amenities are nearby, including supermarkets (Albert Heijn at Museumplein), high-quality shops, cafés, and restaurants. Cultural highlights such as the Van Gogh Museum, Rijksmuseum, and Stedelijk Museum are all within walking distance, as are the Concertgebouw and luxury shopping streets like Van Baerlestraat, Beethovenstraat, and PC Hooftstraat. The nearby Vondelpark offers green space and relaxation. Public transport connections and quick access to the A10 ring road ensure excellent accessibility.
Características
Ground floor: Private entrance from street level.
Second floor: Landing with access to the living and dining areas, as well as the kitchen. The kitchen is modern, equipped with built-in appliances, and opens onto a balcony.
The living area is divided into two sections: a charming sitting room at the front with bay windows and a fireplace, and a spacious dining room at the rear adjacent to the kitchen.
Third floor: Landing with skylights. Three (bed)rooms and a centrally located bathroom with natural daylight. The bathroom features a double sink, walk-in shower, and toilet. There is also a separate toilet on the landing.
Attic floor: Accessible via a fixed staircase. One additional room at the front, with a technical area and storage space at the rear. This level provides access to the spacious and well-designed roof terrace.
Second floor: Landing with access to the living and dining areas, as well as the kitchen. The kitchen is modern, equipped with built-in appliances, and opens onto a balcony.
The living area is divided into two sections: a charming sitting room at the front with bay windows and a fireplace, and a spacious dining room at the rear adjacent to the kitchen.
Third floor: Landing with skylights. Three (bed)rooms and a centrally located bathroom with natural daylight. The bathroom features a double sink, walk-in shower, and toilet. There is also a separate toilet on the landing.
Attic floor: Accessible via a fixed staircase. One additional room at the front, with a technical area and storage space at the rear. This level provides access to the spacious and well-designed roof terrace.
Otros datos
- Living area approx. 199 m² (according to NEN-2580 measurement report)
- Built in 1914
- Ceiling height approx. 3 metres
- Original loggia at the front could be reinstated
- Small-scale owners’ association (2 members), self-managed
- Monthly VvE contribution: € 300; reserve fund approx. € 10,000
- Land lease: annual ground rent € 565.50 (2025)
- Transfer to perpetual leasehold registered under favourable conditions (after 31 Jan 2037)
- Well-maintained property
- Transfer in consultation
- Built in 1914
- Ceiling height approx. 3 metres
- Original loggia at the front could be reinstated
- Small-scale owners’ association (2 members), self-managed
- Monthly VvE contribution: € 300; reserve fund approx. € 10,000
- Land lease: annual ground rent € 565.50 (2025)
- Transfer to perpetual leasehold registered under favourable conditions (after 31 Jan 2037)
- Well-maintained property
- Transfer in consultation
