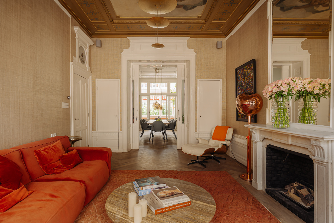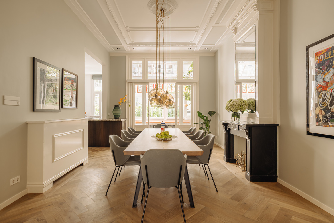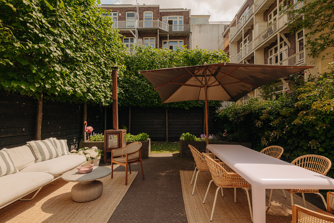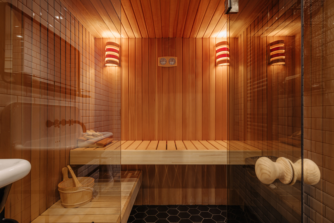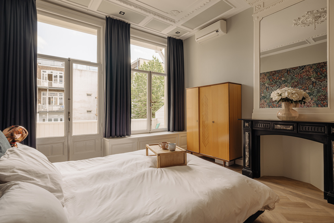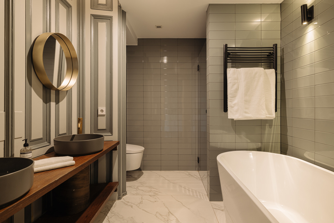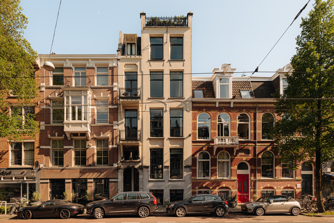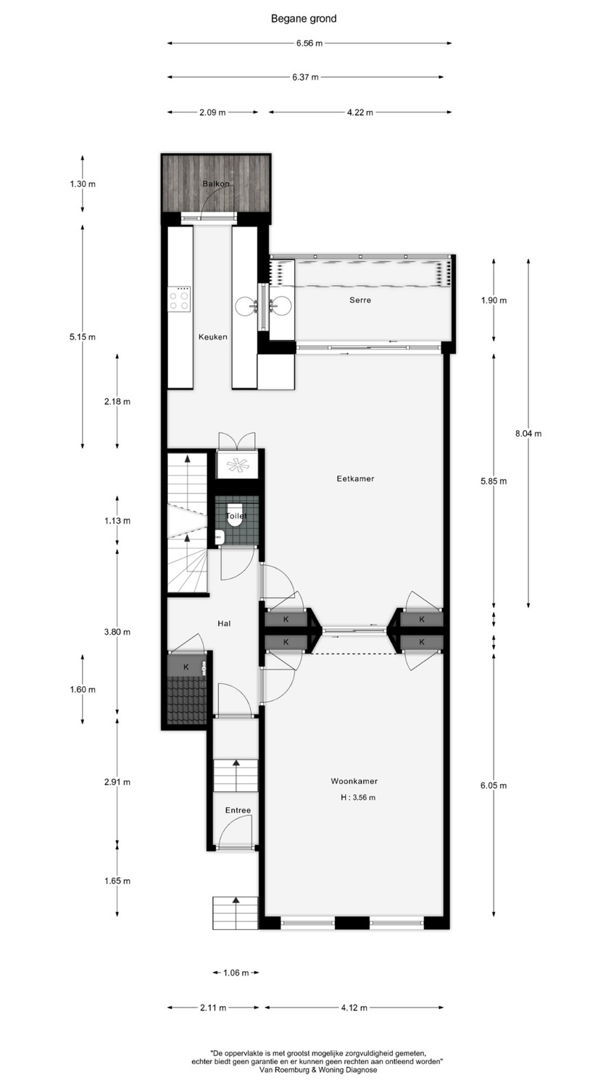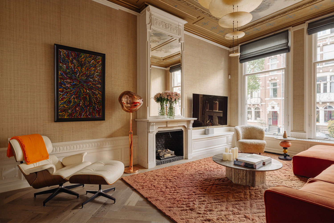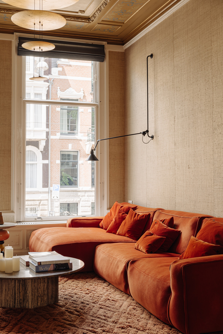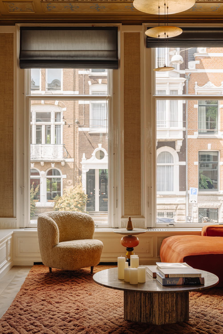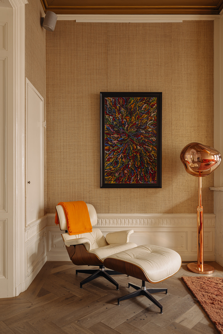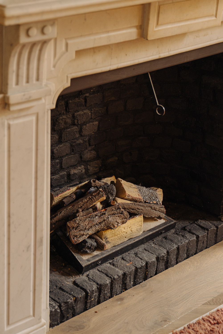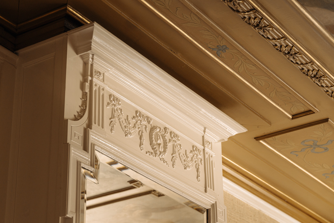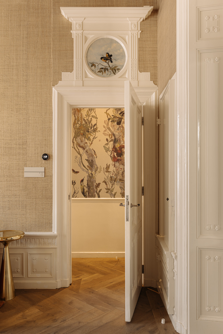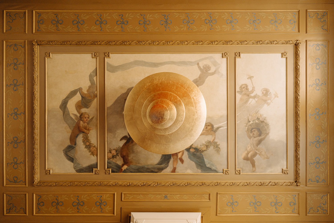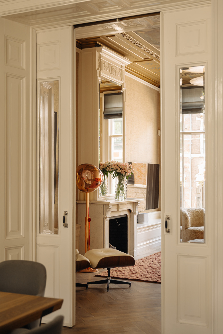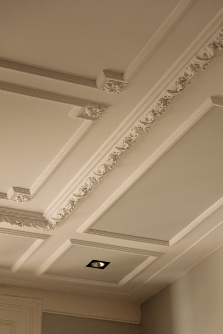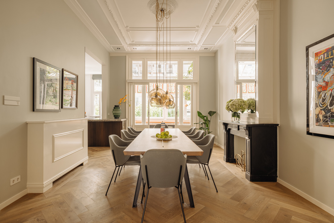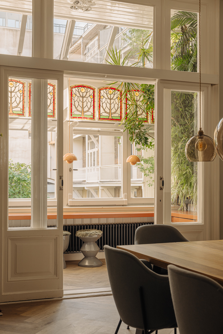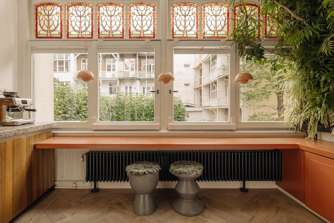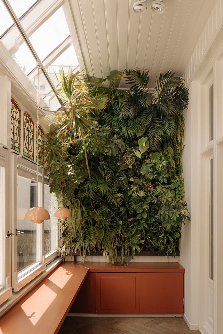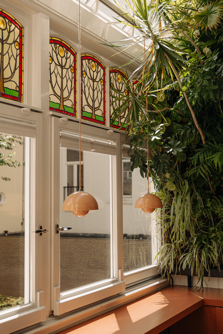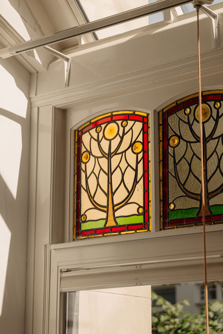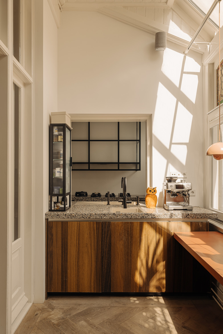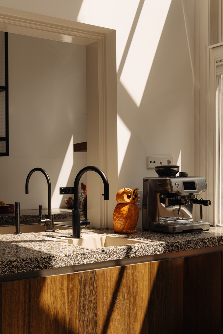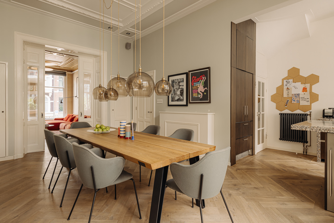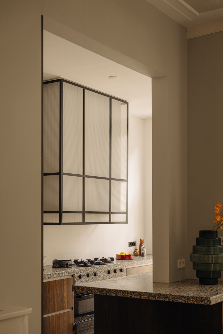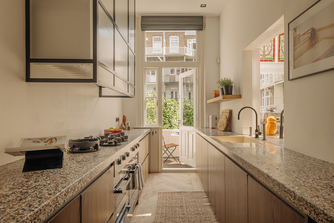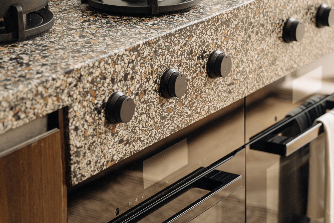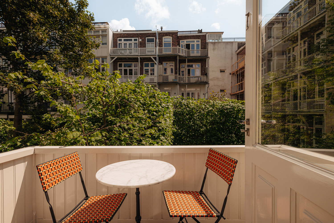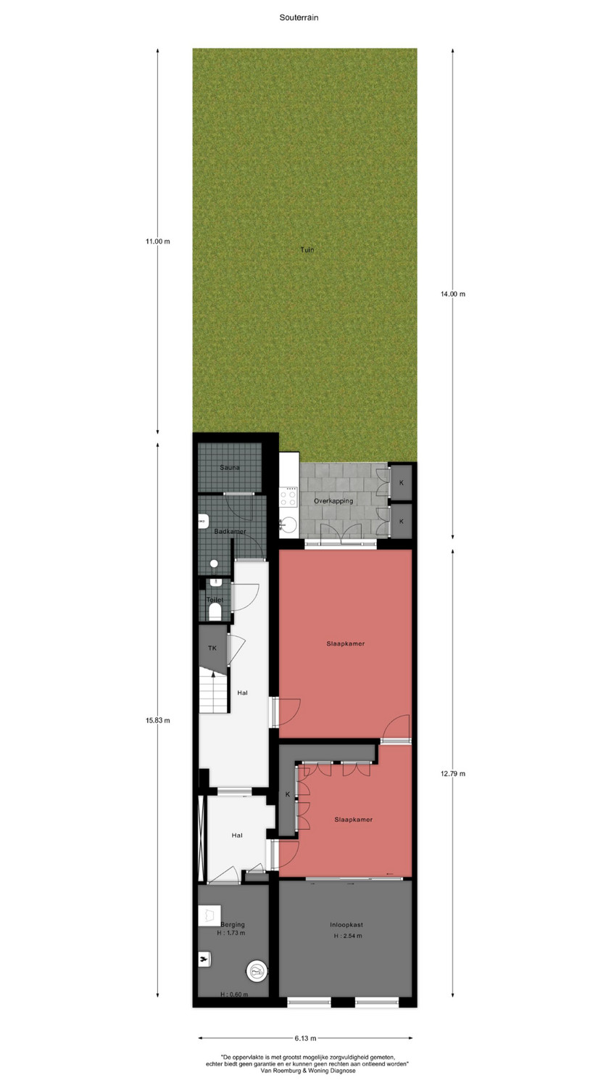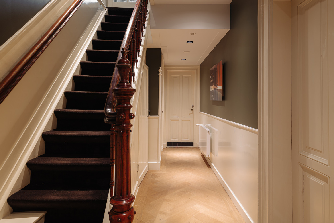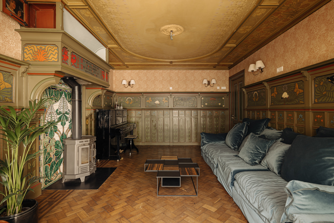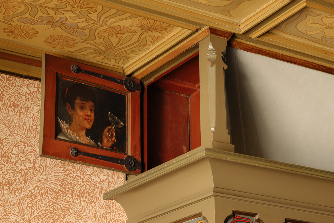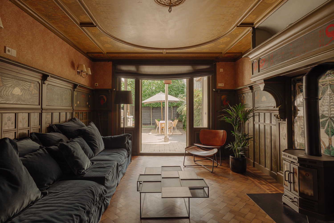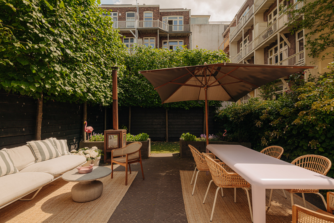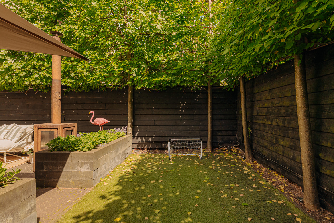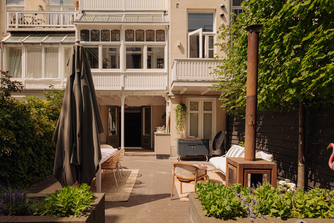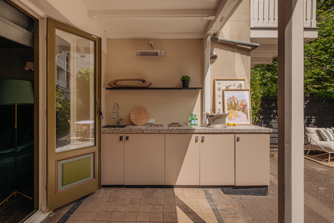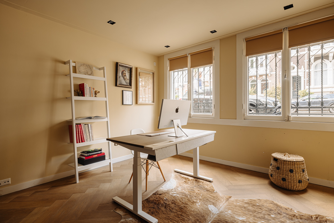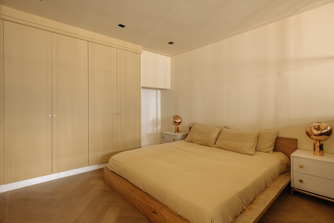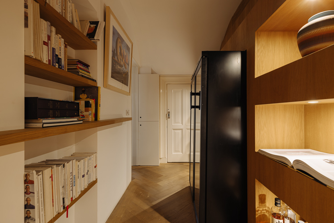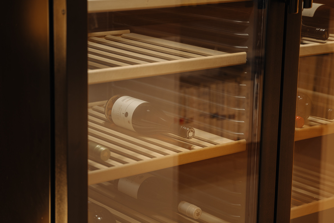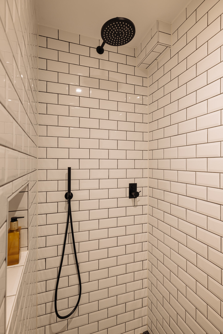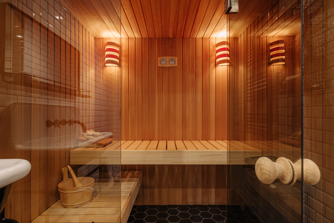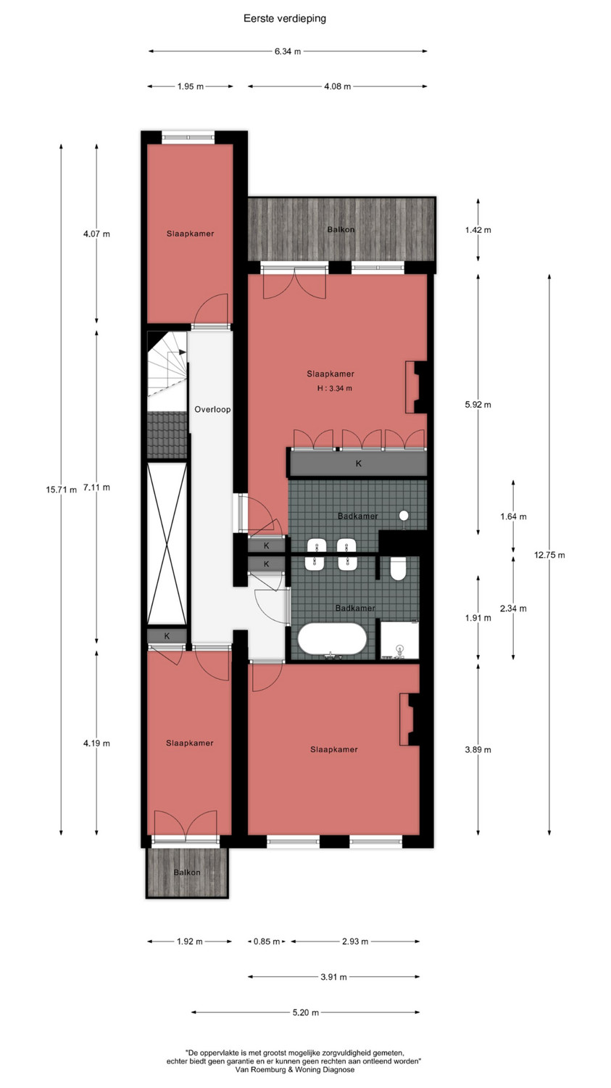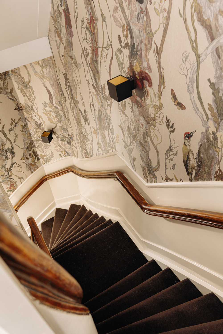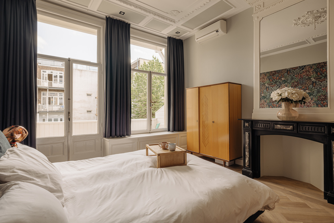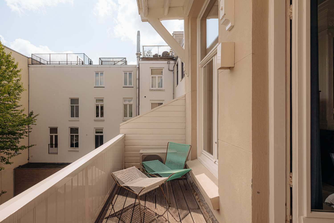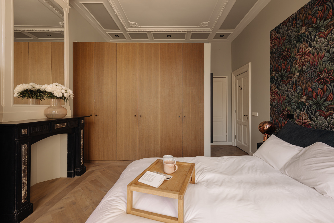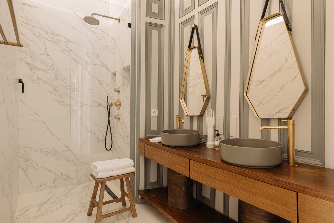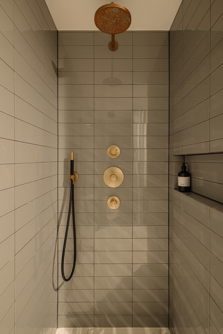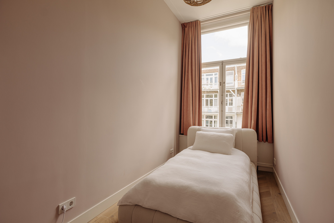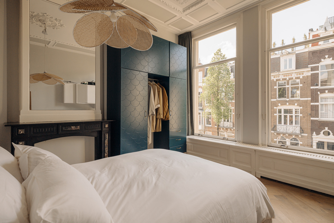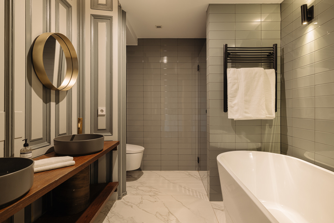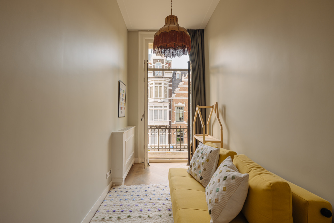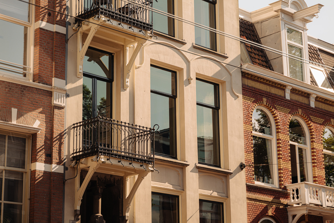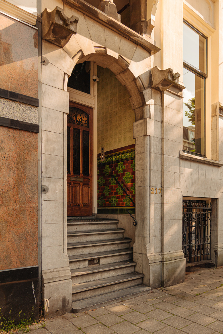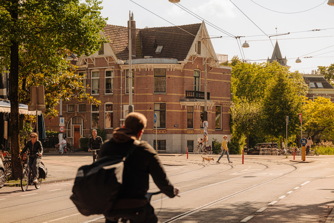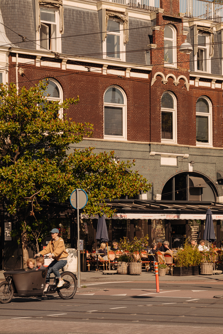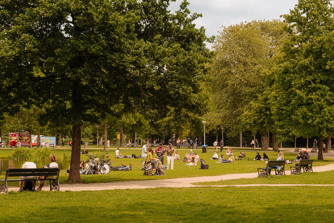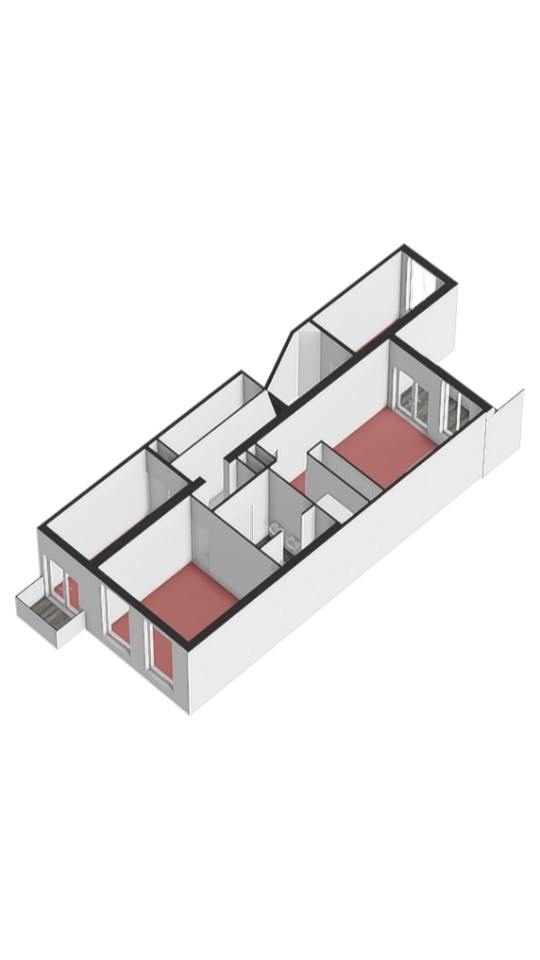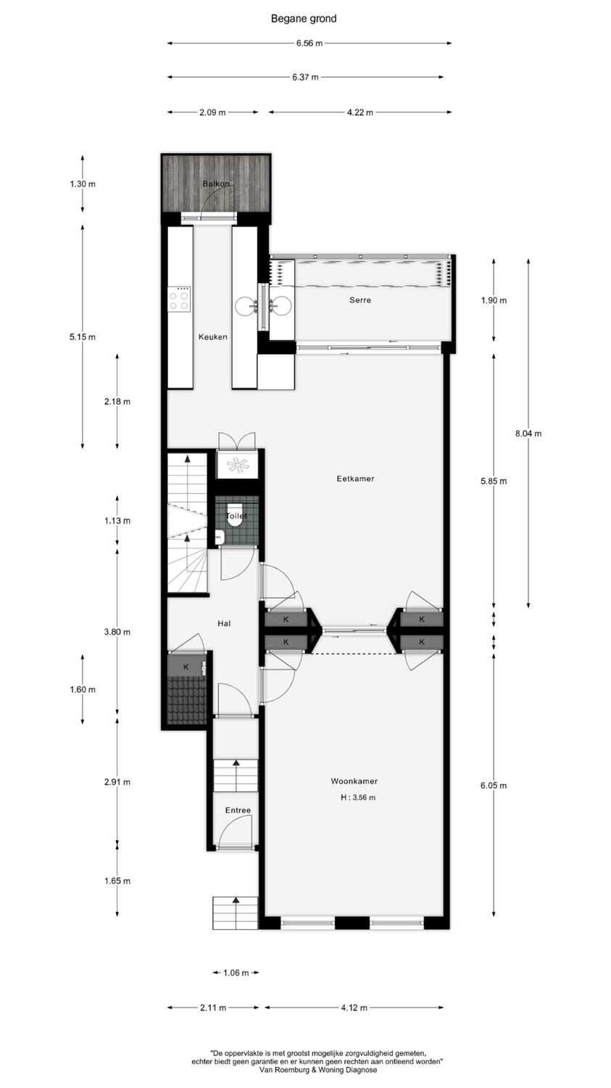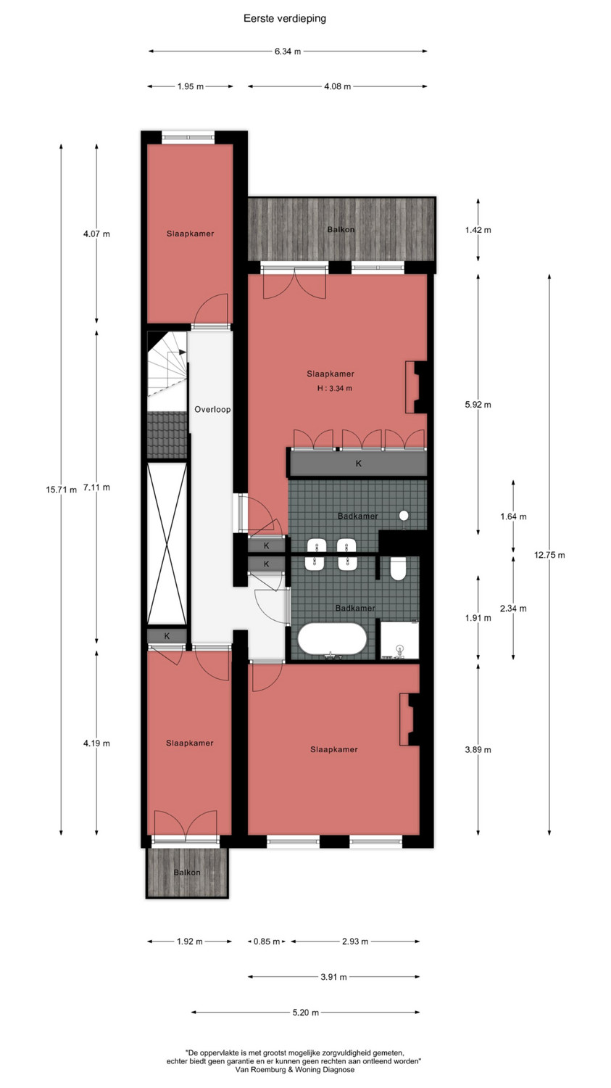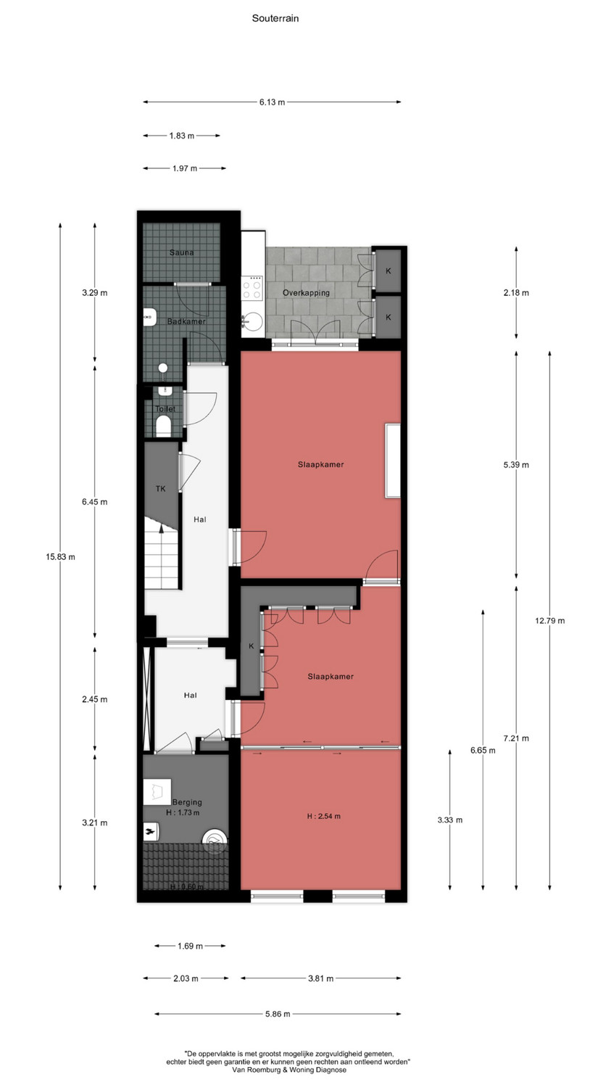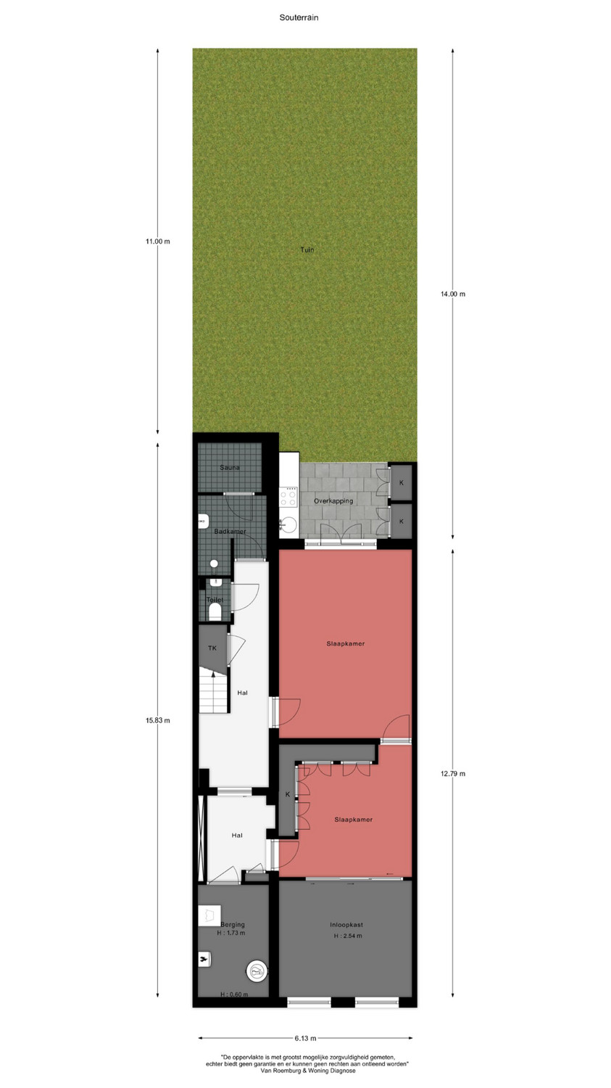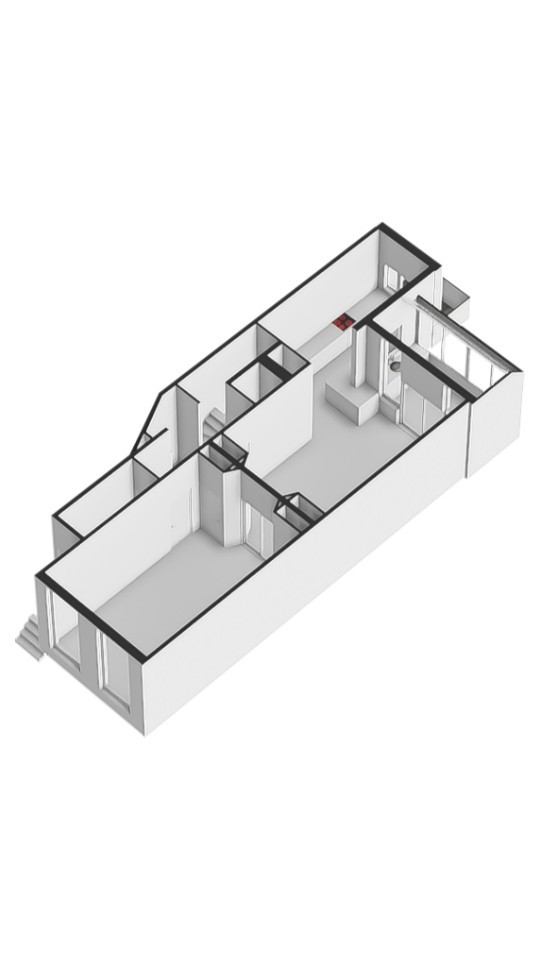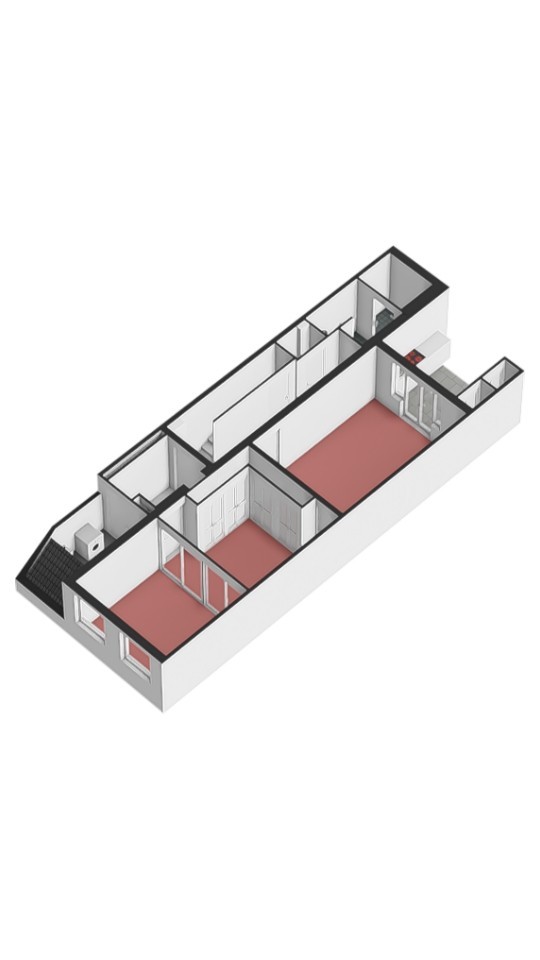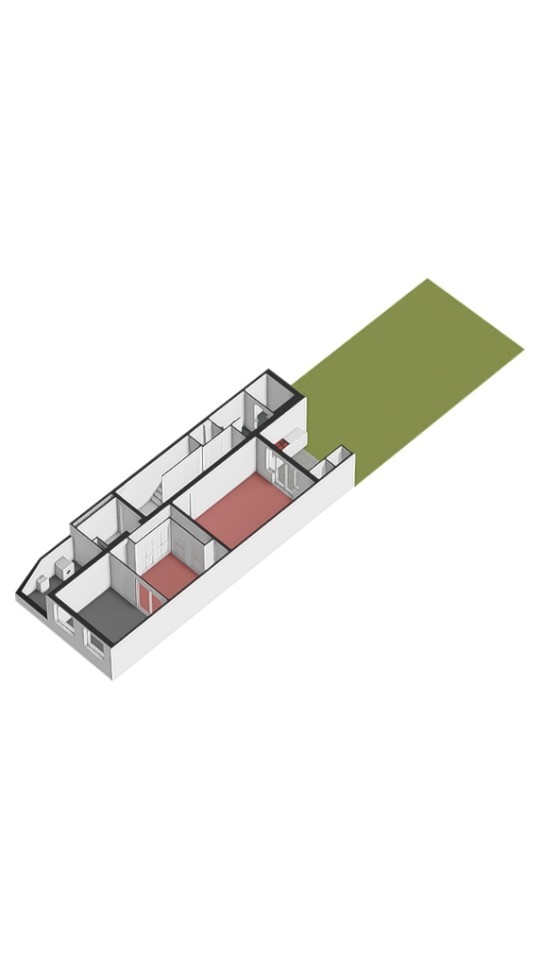Beautifully renovated family sanctuary: a spacious approx. 252 m² ground-floor residence spanning three stories, nestled within the Oud-Zuid.
With six inviting (bed)rooms and three luxurious bathrooms, there's a private haven for everyone. Generous living spaces and a deep, sun-drenched south-facing garden with its own outdoor kitchen perfect for summer days. Three charming balconies offer intimate retreats, and original details are meticulously preserved throughout the home.
It's a stylish blend of historic charm and modern living, steps from the Vondelpark, all within a magnificent national monument from 1896, a masterpiece of Art Nouveau design by Gerrit van Arkel.
Superficie habitable
ca. 252 m²
•
Habitaciones
8
•
Precio de compra
3.275.000 EUR
| Número de propiedad | NL25185562 |
| Precio de compra | 3.275.000 EUR |
| Superficie habitable | ca. 252 m² |
| Balcón/terraza | ca. 20 m² |
| Piso | Apartamento |
| Habitaciones | 8 |
| Dormitorios | 6 |
| Baños | 3 |
| Año de construcción | 1898 |
Certificado energético
| Información energética | En trámite |
Descripción del edificio
Ubicaciones
Willemsparkweg 217H is located on the quietest and greenest part of the Willemsparkweg, directly opposite the Vondelpark. Within walking distance of the Cornelis Schuytstraat, Emmastraat, Museumplein and P.C. Hooftstraat.
The area offers every imaginable amenity: organic supermarkets, specialty shops, boutiques, restaurants, gyms and several (international) schools.
Excellent accessibility by car, bicycle and public transport. The Zuidas, Station Zuid and Schiphol Airport are all within 15 minutes’ reach.
The area offers every imaginable amenity: organic supermarkets, specialty shops, boutiques, restaurants, gyms and several (international) schools.
Excellent accessibility by car, bicycle and public transport. The Zuidas, Station Zuid and Schiphol Airport are all within 15 minutes’ reach.
Características
BEL-ETAGE
•Stately entrance with staircase, cloakroom and guest toilet
•Spacious en-suite rooms with original details and 19th-century ceiling painting
•Living room at the front with fireplace and elegant woodwork
•Dining room at the rear with open connection to the kitchen
•Luxury kitchen with high-end built-in appliances: Miele Topline, Quooker, Pitt Cooking, Dornbracht
•Conservatory with green wall, barista corner and work/play area
•Access to large south-facing balcony overlooking the garden
GARDEN FLOOR (souterrain)
•Garden room with access to the garden, original panelling with the four seasons
•Multifunctional use as study, TV room or bedroom
•Second room at the front with custom-made wardrobes (bedroom or study)
•Bathroom with walk-in shower, washbasin and sauna
•Laundry room, storage and separate toilet
•Wine room with custom wine racks and climate cabinets by Liebherr
FIRST FLOOR
•Four bedrooms and two bathrooms
•Master bedroom at the rear with custom-made wardrobes, air conditioning and French doors to south-facing balcony
•En-suite bathroom with walk-in shower and double washbasin
•Second bedroom at the rear
•Two bedrooms at the front, one of which with a balcony
•Second bathroom with bathtub, shower, toilet (with bidet function) and double washbasin
•Stately entrance with staircase, cloakroom and guest toilet
•Spacious en-suite rooms with original details and 19th-century ceiling painting
•Living room at the front with fireplace and elegant woodwork
•Dining room at the rear with open connection to the kitchen
•Luxury kitchen with high-end built-in appliances: Miele Topline, Quooker, Pitt Cooking, Dornbracht
•Conservatory with green wall, barista corner and work/play area
•Access to large south-facing balcony overlooking the garden
GARDEN FLOOR (souterrain)
•Garden room with access to the garden, original panelling with the four seasons
•Multifunctional use as study, TV room or bedroom
•Second room at the front with custom-made wardrobes (bedroom or study)
•Bathroom with walk-in shower, washbasin and sauna
•Laundry room, storage and separate toilet
•Wine room with custom wine racks and climate cabinets by Liebherr
FIRST FLOOR
•Four bedrooms and two bathrooms
•Master bedroom at the rear with custom-made wardrobes, air conditioning and French doors to south-facing balcony
•En-suite bathroom with walk-in shower and double washbasin
•Second bedroom at the rear
•Two bedrooms at the front, one of which with a balcony
•Second bathroom with bathtub, shower, toilet (with bidet function) and double washbasin
Otros datos
•National monument (1896), designed by Gerrit van Arkel
•Approx. 252 m² of living space spread over three floors
•Sunny south-facing garden of approx. 84 m² with outdoor kitchen and covered terrace
•Monumental historic-style rooms with original ceilings, fireplaces, and detailing
•Spacious living room with conservatory, barista corner and luxury kitchen (Miele, Pitt Cooking, Dornbracht)
•6 (bed)rooms and 3 bathrooms
•Sauna
•Wine room with climate-controlled cabinets (Liebherr)
•Alarm system and air conditioning (master bedroom)
•Situated on freehold land
•Small-scale owners’ association with only 2 members
•Located at the quiet end of Willemsparkweg
•Approx. 252 m² of living space spread over three floors
•Sunny south-facing garden of approx. 84 m² with outdoor kitchen and covered terrace
•Monumental historic-style rooms with original ceilings, fireplaces, and detailing
•Spacious living room with conservatory, barista corner and luxury kitchen (Miele, Pitt Cooking, Dornbracht)
•6 (bed)rooms and 3 bathrooms
•Sauna
•Wine room with climate-controlled cabinets (Liebherr)
•Alarm system and air conditioning (master bedroom)
•Situated on freehold land
•Small-scale owners’ association with only 2 members
•Located at the quiet end of Willemsparkweg
